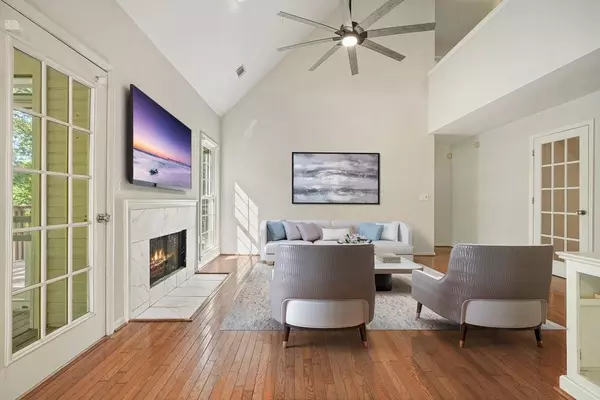
UPDATED:
11/21/2024 06:02 AM
Key Details
Property Type Single Family Home
Sub Type Single Family Residence
Listing Status Pending
Purchase Type For Sale
Square Footage 3,414 sqft
Price per Sqft $139
Subdivision Chapel Hills
MLS Listing ID 7477069
Style Traditional
Bedrooms 5
Full Baths 3
Half Baths 1
Construction Status Resale
HOA Fees $600
HOA Y/N Yes
Originating Board First Multiple Listing Service
Year Built 1992
Annual Tax Amount $5,694
Tax Year 2023
Lot Size 0.304 Acres
Acres 0.3043
Property Description
Step inside to discover a spacious and inviting open floor plan, ideal for entertaining. The bright and airy living areas feature large windows that flood the space with natural light. The kitchen boasts modern appliances, ample counter space, and a butlers pantry with a breakfast nook providing a picturesque view of the 13th green. With the master suite conveniently located on the main level, you'll enjoy both privacy and accessibility. Head downstairs to the finished basement, which provides flexible space including a bathroom for a media room, play area, or home gym—perfect for all your lifestyle needs. The second floor is home to one oversized bedroom as well as 2 additional bedrooms and a conveniently located full bathroom.
Whether your enjoying a cup of coffee on the covered screened in patio in the morning or grilling out on the open deck you’ll find yourself surrounded by the beauty of a well maintained neighborhood and golf course while enjoying the low maintenance yard this home provides. If for whatever reason you can’t find yourself to make it on to the golf course, maybe you could find yourself walking across the street to the Chapel Crossing pool and tennis pavilion for a quick dip in the pool.
Location
State GA
County Douglas
Lake Name None
Rooms
Bedroom Description Master on Main
Other Rooms None
Basement Daylight, Exterior Entry, Finished, Finished Bath, Full, Walk-Out Access
Main Level Bedrooms 1
Dining Room Separate Dining Room
Interior
Interior Features Bookcases, Cathedral Ceiling(s), Entrance Foyer 2 Story, Permanent Attic Stairs
Heating Central, Zoned
Cooling Ceiling Fan(s), Central Air, Zoned
Flooring Carpet, Ceramic Tile, Hardwood
Fireplaces Number 1
Fireplaces Type Living Room
Window Features Wood Frames
Appliance Dishwasher, Disposal, Gas Range, Microwave
Laundry In Basement
Exterior
Exterior Feature None
Garage Garage
Garage Spaces 2.0
Fence None
Pool In Ground
Community Features Clubhouse, Golf, Park, Playground, Pool, Racquetball
Utilities Available Electricity Available, Natural Gas Available, Phone Available, Sewer Available, Underground Utilities, Water Available
Waterfront Description None
View Golf Course, Trees/Woods
Roof Type Composition,Shingle
Street Surface Asphalt
Accessibility None
Handicap Access None
Porch Covered, Deck, Screened
Private Pool false
Building
Lot Description Back Yard, Corner Lot, On Golf Course
Story Two
Foundation Concrete Perimeter
Sewer Public Sewer
Water Public
Architectural Style Traditional
Level or Stories Two
Structure Type Stone
New Construction No
Construction Status Resale
Schools
Elementary Schools Chapel Hill - Douglas
Middle Schools Chapel Hill - Douglas
High Schools Chapel Hill
Others
HOA Fee Include Swim,Tennis
Senior Community no
Restrictions false
Tax ID 00450150153
Special Listing Condition None

GET MORE INFORMATION

Robert Clements
Associate Broker | License ID: 415129
Associate Broker License ID: 415129




