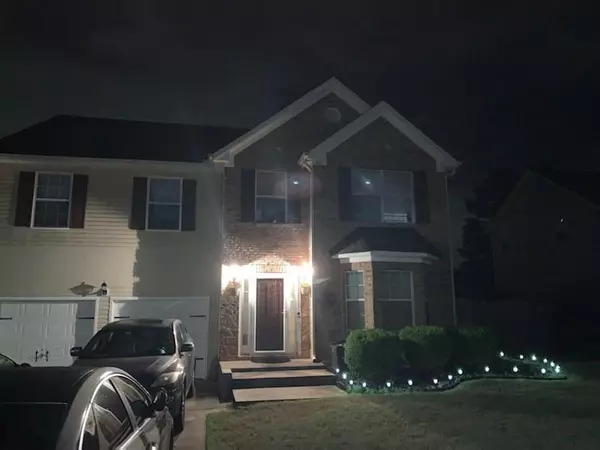For more information regarding the value of a property, please contact us for a free consultation.
Key Details
Sold Price $365,000
Property Type Single Family Home
Sub Type Single Family Residence
Listing Status Sold
Purchase Type For Sale
Square Footage 2,730 sqft
Price per Sqft $133
Subdivision Ashworth
MLS Listing ID 6951764
Sold Date 11/10/21
Style Traditional
Bedrooms 5
Full Baths 2
Half Baths 1
Construction Status Resale
HOA Fees $350
HOA Y/N Yes
Originating Board FMLS API
Year Built 2006
Annual Tax Amount $2,758
Tax Year 2020
Lot Size 10,001 Sqft
Acres 0.2296
Property Description
This amazing home is ready for your family. The newly renovated kitchen has the wow factor you have been looking for and so open! Hardwood cabinetry and granite counters. The island is the gem of this kitchen. Envision your family and friends gathering and laughing around the dinner table with plenty of room. There is enough for seating 10-12. Easy clean laminate flooring, and with kids and/or pets this is a great option. Your sunken great room is open to the kitchen. Lush new carpeting softens the room and the wood burning fireplace makes it feel cozy. Pocket doors between kitchen. There is new carpet in the bedrooms as well. Upstairs the master retreat will accommodate your king sized bedroom suite with room left for an additional furnishings. A walk in closet with custom shelving large enough for her and him to share.. The master bath has dual sinks, a separate walk-in shower and garden tub. The laundry room is also upstairs for convenience. Four oversized bedrooms that most families only dream of! One has been converted into a hobby room that any woman would want. The balcony and hallway upstairs are extra wide and can be used for office space or just left open for that roomy feel. High ceilings throughout the home. Walk out to your backyard oasis.. Newly painted custom deck with a cabana awaits your outdoor furniture and grill. Also fenced in, this backyard has lush green grass you will love! Finally to mention the brand new AC unit installed just this year. There are two units for dual zone to maximize your comfort both upstairs and on the main. Night time pictures to show the ambiance of the evening view. Just beautiful. And that backyard is a sight to see.
Location
State GA
County Douglas
Area 91 - Douglas County
Lake Name None
Rooms
Bedroom Description Oversized Master
Other Rooms Cabana
Basement None
Dining Room Separate Dining Room
Interior
Interior Features Cathedral Ceiling(s), Disappearing Attic Stairs, Entrance Foyer, High Ceilings 10 ft Main, High Ceilings 10 ft Upper, High Speed Internet, Walk-In Closet(s)
Heating Central
Cooling Central Air
Flooring Carpet
Fireplaces Number 1
Fireplaces Type Factory Built, Great Room
Window Features Insulated Windows
Appliance Dishwasher, Electric Oven, Electric Water Heater, Microwave
Laundry Laundry Room, Upper Level
Exterior
Exterior Feature Other
Garage Attached, Garage, Garage Faces Front
Garage Spaces 2.0
Fence Back Yard, Fenced, Privacy
Pool None
Community Features Playground, Pool, Tennis Court(s)
Utilities Available Cable Available, Electricity Available, Underground Utilities, Water Available
View Other
Roof Type Composition, Shingle
Street Surface Paved
Accessibility Accessible Electrical and Environmental Controls
Handicap Access Accessible Electrical and Environmental Controls
Porch Covered, Deck
Total Parking Spaces 2
Building
Lot Description Back Yard, Front Yard, Level
Story Two
Sewer Public Sewer
Water Public
Architectural Style Traditional
Level or Stories Two
Structure Type Stone, Vinyl Siding
New Construction No
Construction Status Resale
Schools
Elementary Schools Chapel Hill - Douglas
Middle Schools Chapel Hill - Douglas
High Schools New Manchester
Others
HOA Fee Include Swim/Tennis
Senior Community no
Restrictions true
Tax ID 00870150203
Special Listing Condition None
Read Less Info
Want to know what your home might be worth? Contact us for a FREE valuation!

Our team is ready to help you sell your home for the highest possible price ASAP

Bought with Heritage Oaks Realty, LLC
GET MORE INFORMATION

Robert Clements
Associate Broker | License ID: 415129
Associate Broker License ID: 415129




