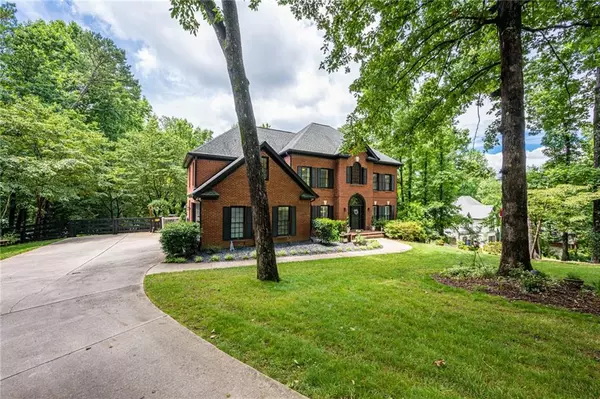For more information regarding the value of a property, please contact us for a free consultation.
Key Details
Sold Price $752,500
Property Type Single Family Home
Sub Type Single Family Residence
Listing Status Sold
Purchase Type For Sale
Square Footage 4,384 sqft
Price per Sqft $171
Subdivision Laurel Grove
MLS Listing ID 6901917
Sold Date 07/26/21
Style Traditional
Bedrooms 5
Full Baths 4
Half Baths 1
Construction Status Resale
HOA Fees $1,005
HOA Y/N Yes
Originating Board FMLS API
Year Built 1991
Annual Tax Amount $4,804
Tax Year 2020
Lot Size 1.000 Acres
Acres 0.9998
Property Description
Rare opportunity in fantastic Laurel Grove community, this brick beauty sits on a 1 acre lot and features a huge, 2 story, detached garage with finished loft area. Perfect for an office or a small business owner. With only 48 homes, Laurel Grove is a unique and desirable community with large, wooded lots in the heart of Milton. The main floor offers a spacious office and separate dining room space, plus a large, open concept kitchen with island and views into the living room. The home has 4 bedrooms upstairs and a 5th bedroom on the terrace level. The gorgeous master suite is oversized and features recent updates to the bathroom. Wonderful terrace level that features a full, 2nd kitchen that's perfect for an in-law suite. In addition to the 2 car attached garage, the home has a rare, 2nd detached 800 square foot garage that offers tons of space for a workshop, home office or small business. The lot is 320 ft deep, providing tons of room for a pool in the backyard and plenty of privacy. This home truly has it all! Book directly through the SimpleShowing app or website and get 1.5% paid towards closing costs.
Location
State GA
County Fulton
Area 13 - Fulton North
Lake Name None
Rooms
Bedroom Description Oversized Master
Other Rooms Barn(s), Garage(s), Guest House, Workshop, Other
Basement Daylight, Exterior Entry, Finished, Finished Bath, Full, Interior Entry
Dining Room Separate Dining Room
Interior
Interior Features Entrance Foyer, Entrance Foyer 2 Story, Walk-In Closet(s)
Heating Central, Forced Air
Cooling Central Air
Flooring Hardwood
Fireplaces Number 3
Fireplaces Type Basement, Family Room, Master Bedroom
Window Features None
Appliance Dishwasher, Disposal, Refrigerator
Laundry Laundry Room
Exterior
Exterior Feature None
Garage Garage
Garage Spaces 4.0
Fence None
Pool None
Community Features Clubhouse, Homeowners Assoc, Pool, Tennis Court(s)
Utilities Available Cable Available, Electricity Available, Natural Gas Available, Sewer Available
View Other
Roof Type Composition
Street Surface Asphalt
Accessibility None
Handicap Access None
Porch Deck
Total Parking Spaces 4
Building
Lot Description Back Yard
Story Two
Sewer Septic Tank
Water Public
Architectural Style Traditional
Level or Stories Two
Structure Type Brick 3 Sides, Cement Siding
New Construction No
Construction Status Resale
Schools
Elementary Schools Birmingham Falls
Middle Schools Hopewell
High Schools Cambridge
Others
Senior Community no
Restrictions true
Tax ID 22 471104770109
Special Listing Condition None
Read Less Info
Want to know what your home might be worth? Contact us for a FREE valuation!

Our team is ready to help you sell your home for the highest possible price ASAP

Bought with Keller Williams Realty Atlanta Partners
GET MORE INFORMATION

Robert Clements
Associate Broker | License ID: 415129
Associate Broker License ID: 415129




