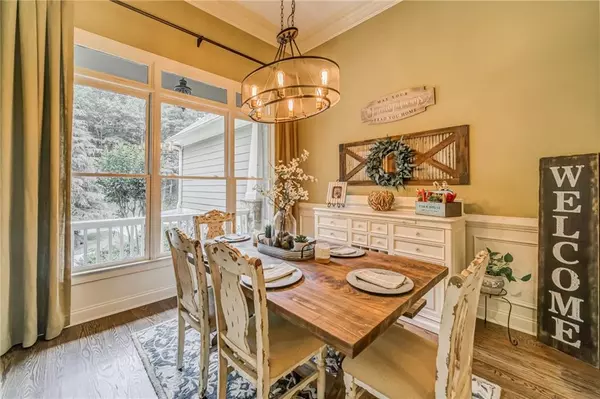For more information regarding the value of a property, please contact us for a free consultation.
Key Details
Sold Price $440,000
Property Type Single Family Home
Sub Type Single Family Residence
Listing Status Sold
Purchase Type For Sale
Square Footage 2,103 sqft
Price per Sqft $209
Subdivision Lake Arrowhead
MLS Listing ID 6902728
Sold Date 08/17/21
Style Craftsman, Ranch
Bedrooms 3
Full Baths 2
Half Baths 1
Construction Status Resale
HOA Fees $2,136
HOA Y/N Yes
Year Built 2007
Annual Tax Amount $3,147
Tax Year 2020
Lot Size 0.820 Acres
Acres 0.82
Property Description
Stunning Ranch Nestled on Privated Wooded Lot.Conveniently Located Near the South Gate, Marina, Pool & Tennis Courts. This Meticulously Maintained Home w/Faux Cedar Shakes & Stone Accents Makes an Amazing First Impression. This Handsome Home Delivers a Flowing & Functional Floor Plan Ideal for Family Gatherings & Entertaining Friends. The Spacious Entry is Flanked by the Flex/Office Space & Banquet Size Dining Rm. Beautiful Arches Add Architectural Interest. Soaring Stone Fireplace Anchors the Great Room. Gorgeous Hardwoods Flow Throughout. Chef's Kitchen w/Custom Glazed Cabinetry, SS Appl, Breakfast Bar & View to Great Room Will Impress All. Sophisticated Master Suite w/Deep Trey Ceiling, Sitting Area & Newly Renovated Spa-like Ensuite w/Custom Tile Shower & Luxurious Soaking Tub is the Perfect Space to Pamper Yourself after a Day of Boating or Golfing. Two Spacious Guest Rms w/Full Bath are Perfect for Family or Overnight Lake Guests. Fabulous Covered Deck Overlooking Lush Fenced Back Yard is the Ideal Spot to Enjoy Nature & the Sound of the Creek Running Through the Property. Unfinished Terrace Level Awaits Your Finishing Touch. Gated Lake & Golf Community. 24 Hr Security.
Location
State GA
County Cherokee
Area 111 - Cherokee County
Lake Name Arrowhead
Rooms
Bedroom Description Master on Main, Sitting Room
Other Rooms None
Basement Bath/Stubbed, Daylight, Exterior Entry, Interior Entry, Unfinished
Main Level Bedrooms 3
Dining Room Open Concept, Separate Dining Room
Interior
Interior Features Disappearing Attic Stairs, Double Vanity, Entrance Foyer, High Ceilings 10 ft Upper, High Speed Internet, Tray Ceiling(s), Walk-In Closet(s)
Heating Heat Pump
Cooling Ceiling Fan(s), Heat Pump
Flooring Ceramic Tile, Hardwood
Fireplaces Number 1
Fireplaces Type Great Room
Window Features Insulated Windows
Appliance Dishwasher, Electric Range, Microwave
Laundry Laundry Room, Main Level
Exterior
Exterior Feature Private Yard
Garage Garage, Garage Door Opener, Garage Faces Front
Garage Spaces 2.0
Fence Back Yard
Pool None
Community Features Clubhouse, Gated, Golf, Homeowners Assoc, Lake, Marina, Park, Pickleball, Playground, Pool, Restaurant, Tennis Court(s)
Utilities Available Cable Available, Electricity Available, Phone Available, Sewer Available, Water Available
Waterfront Description Creek
View Other
Roof Type Composition
Street Surface Paved
Accessibility None
Handicap Access None
Porch Covered, Deck, Front Porch, Patio
Total Parking Spaces 2
Building
Lot Description Back Yard, Creek On Lot, Front Yard
Story One
Foundation Concrete Perimeter
Sewer Public Sewer
Water Private
Architectural Style Craftsman, Ranch
Level or Stories One
Structure Type Cement Siding, Stone
New Construction No
Construction Status Resale
Schools
Elementary Schools R.M. Moore
Middle Schools Teasley
High Schools Cherokee
Others
Senior Community no
Restrictions false
Tax ID 22N17 275
Special Listing Condition None
Read Less Info
Want to know what your home might be worth? Contact us for a FREE valuation!

Our team is ready to help you sell your home for the highest possible price ASAP

Bought with RE/MAX Town and Country
GET MORE INFORMATION

Robert Clements
Associate Broker | License ID: 415129
Associate Broker License ID: 415129




