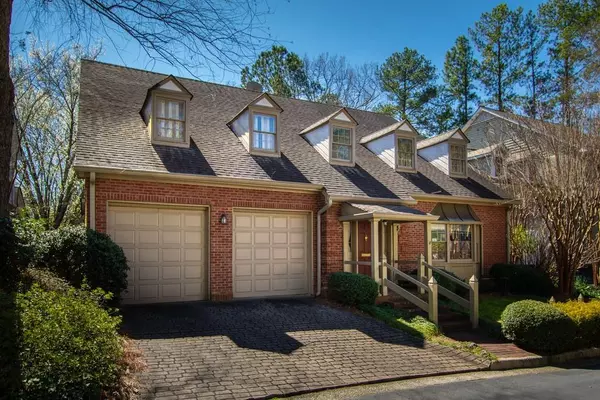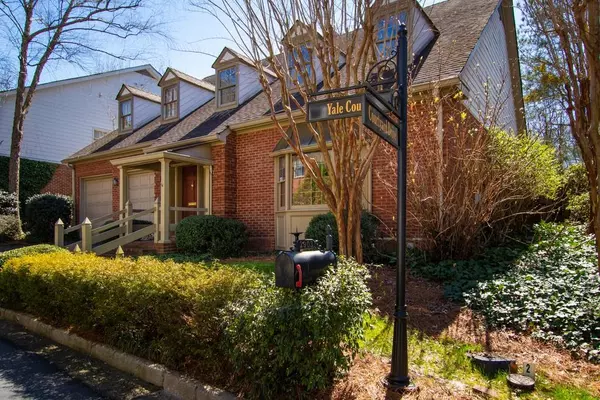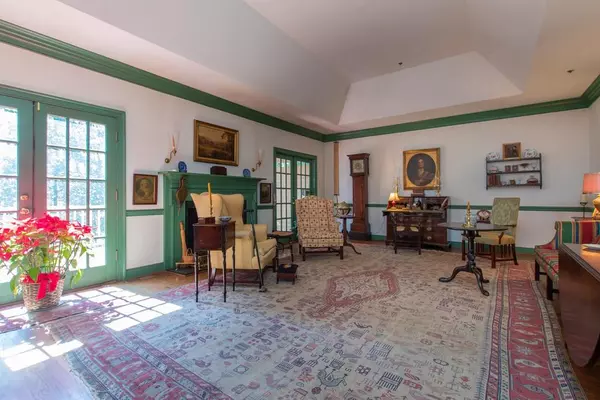For more information regarding the value of a property, please contact us for a free consultation.
Key Details
Sold Price $455,000
Property Type Single Family Home
Sub Type Single Family Residence
Listing Status Sold
Purchase Type For Sale
Square Footage 3,340 sqft
Price per Sqft $136
Subdivision Courtyards Of Vinings
MLS Listing ID 6694426
Sold Date 06/26/20
Style Cluster Home, Traditional
Bedrooms 4
Full Baths 3
Half Baths 1
HOA Fees $4,200
Originating Board FMLS API
Year Built 1988
Annual Tax Amount $1,757
Tax Year 2018
Lot Size 4,220 Sqft
Property Description
Incredible deal for the right Buyers in highly sought after “The Courtyards of Vinings” with swim and tennis center. This stand-alone home has one of the largest floorplans on a full basement with hardwoods throughout including the closets. Large Master on the main floor Large Master on the main floor. Large Dining Room with 10-foot tray ceiling that easily seats 10 with French doors leading to covered back deck that stretches across the entire expanse of the house overlooking a private wooded lot. Large warm Living Room with fireplace, tray ceiling, and Double French Doors that also open on to the back deck. Great flow for entertaining. Kitchen has large walk-in pantry, Butlers panty, and breakfast dining area with bay window and door to covered deck. Three large bedrooms with walk-in closets and two bathrooms upstairs. Walk in attic stairs. Home has a lot of deferred maintenance which unfortunately the owner will not be able to perform and is sold “as is”. This makes for instant equity gain for the Buyer that can bring it up to standard. Homes in the subdivision with contemporary finishes sell for much much more. "Appointment Only"
Location
State GA
County Cobb
Rooms
Other Rooms None
Basement Exterior Entry, Full, Interior Entry, Unfinished
Dining Room None
Interior
Interior Features Bookcases, Coffered Ceiling(s), Entrance Foyer 2 Story, High Ceilings 9 ft Upper, High Ceilings 10 ft Main, High Speed Internet, Walk-In Closet(s)
Heating Forced Air, Natural Gas
Cooling Central Air
Flooring Ceramic Tile, Hardwood
Fireplaces Number 1
Fireplaces Type Gas Log, Gas Starter, Living Room
Laundry In Kitchen, Laundry Room, Main Level
Exterior
Exterior Feature Gas Grill, Private Front Entry, Private Rear Entry, Private Yard, Storage
Garage Covered, Driveway, Garage, Garage Door Opener, Garage Faces Front, Kitchen Level
Garage Spaces 2.0
Fence Front Yard
Pool None
Community Features Clubhouse, Homeowners Assoc, Near Shopping, Near Trails/Greenway, Tennis Court(s)
Utilities Available Cable Available, Electricity Available, Natural Gas Available, Phone Available, Sewer Available, Underground Utilities, Water Available
Waterfront Description None
View City
Roof Type Composition
Building
Lot Description Back Yard, Cul-De-Sac, Front Yard, Landscaped, Sloped, Wooded
Story One and One Half
Sewer Other
Water Public
New Construction No
Schools
Elementary Schools Teasley
Middle Schools Campbell
High Schools Campbell
Others
Senior Community no
Special Listing Condition None
Read Less Info
Want to know what your home might be worth? Contact us for a FREE valuation!

Our team is ready to help you sell your home for the highest possible price ASAP

Bought with Non FMLS Member
GET MORE INFORMATION

Robert Clements
Associate Broker | License ID: 415129
Associate Broker License ID: 415129




