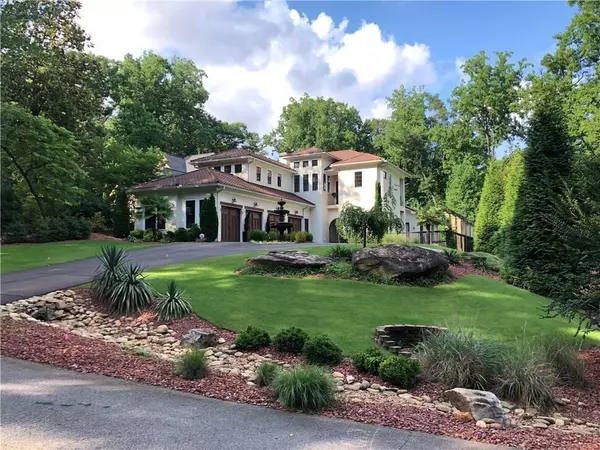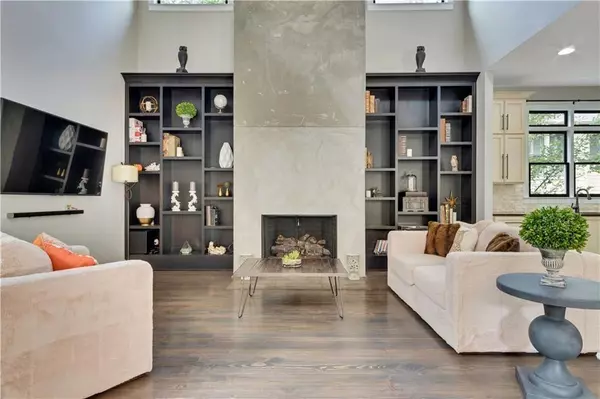For more information regarding the value of a property, please contact us for a free consultation.
Key Details
Sold Price $1,275,000
Property Type Single Family Home
Sub Type Single Family Residence
Listing Status Sold
Purchase Type For Sale
Square Footage 6,094 sqft
Price per Sqft $209
Subdivision Vinings
MLS Listing ID 6529892
Sold Date 04/22/19
Style Mediterranean, Traditional
Bedrooms 5
Full Baths 6
Half Baths 1
Construction Status Resale
HOA Y/N No
Originating Board FMLS API
Year Built 2011
Annual Tax Amount $13,009
Tax Year 2018
Lot Size 0.541 Acres
Acres 0.5406
Property Description
Modern Mediterranean home just steps from Vinings Jubilee w/everything you could ever want in your dream home. Beautiful pine flooring & vaulted ceilings on main. 2 mstr stes! Mstr on main w/spacious bthrm & huge walk-in clset w/washer/dryer. Kitchen w/Caesarstone ctops, 2 ovens, 2 dishwashers, walk-in pantry & an icemaker. Upstairs features 3 bdrms all w/their own full bthrm, home gym & wraparound balcony. Finished bsmnt offers 12ft ceilings, home theatre, a fireside den, full bath & space for office. Sep from the main house is a guest house w/full bdrm & full bathrm.
Location
State GA
County Cobb
Area 71 - Cobb-West
Lake Name None
Rooms
Bedroom Description Master on Main, Oversized Master
Other Rooms None
Basement Exterior Entry, Finished, Finished Bath, Full
Main Level Bedrooms 2
Dining Room Separate Dining Room
Interior
Interior Features Bookcases, High Ceilings 10 ft Lower, High Ceilings 10 ft Main, High Ceilings 10 ft Upper, His and Hers Closets, Smart Home, Walk-In Closet(s)
Heating Natural Gas, Zoned
Cooling Ceiling Fan(s), Central Air, Zoned
Flooring Carpet, Pine
Fireplaces Number 3
Fireplaces Type Basement, Gas Log, Living Room, Master Bedroom
Window Features Insulated Windows
Appliance Dishwasher, Disposal, Double Oven, Dryer, Gas Cooktop, Gas Oven, Gas Range, Gas Water Heater, Indoor Grill, Microwave, Refrigerator, Washer
Laundry Laundry Room, Main Level
Exterior
Exterior Feature Other
Garage Attached, Garage, Garage Door Opener
Garage Spaces 3.0
Fence None
Pool Gunite, Heated, In Ground
Community Features None
Utilities Available Cable Available, Electricity Available, Natural Gas Available
View Other
Roof Type Metal
Street Surface Asphalt
Accessibility None
Handicap Access None
Porch Covered, Patio, Side Porch, Wrap Around
Total Parking Spaces 3
Building
Lot Description Cul-De-Sac, Private, Sloped
Story Two
Sewer Public Sewer
Water Public
Architectural Style Mediterranean, Traditional
Level or Stories Two
Structure Type Stone
New Construction No
Construction Status Resale
Schools
Elementary Schools Teasley
Middle Schools Campbell
High Schools Campbell
Others
Senior Community no
Restrictions false
Tax ID 17090800100
Special Listing Condition None
Read Less Info
Want to know what your home might be worth? Contact us for a FREE valuation!

Our team is ready to help you sell your home for the highest possible price ASAP

Bought with T. Nicole & Company Residential Brokerage
GET MORE INFORMATION

Robert Clements
Associate Broker | License ID: 415129
Associate Broker License ID: 415129




