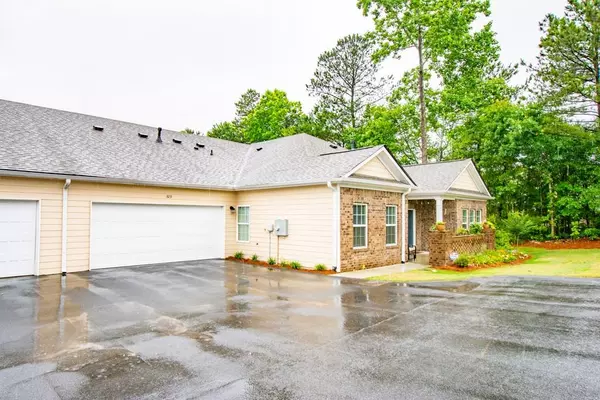For more information regarding the value of a property, please contact us for a free consultation.
Key Details
Sold Price $262,500
Property Type Condo
Sub Type Condominium
Listing Status Sold
Purchase Type For Sale
Square Footage 1,787 sqft
Price per Sqft $146
Subdivision Villas At Park Place
MLS Listing ID 6730233
Sold Date 07/16/20
Style Garden (1 Level), Patio Home
Bedrooms 3
Full Baths 2
Construction Status Resale
HOA Fees $325
HOA Y/N Yes
Originating Board FMLS API
Year Built 2017
Annual Tax Amount $1,342
Tax Year 2019
Lot Size 2,178 Sqft
Acres 0.05
Property Description
LIKE NEW condo, private end unit next to woods with front porch. Condo with over $20k of upgrades throughout. Hardwoods and tile throughout home, upgraded cabinets, and Custom California Closets. The Veranda floor plan, has a beautiful open floor plan, featuring 3 bedrooms, 2 full baths and an amazing master suite retreat with sitting/sunroom. Master suite retreat with 10 ft trey ceilings sitting room/ sunroom for reading and morning coffee. The master suite is the entire length of home. Deluxe master bath with double vanity sinks, solid surface counter, walk in shower with designer tile finishes, separate jet soaking tub. Custom walk in closet with new custom California closet shelving. Family room with fireplace, opens to gourmet cooks kitchen with upgraded 42 in cabinets, accent tile backsplash and granite countertops with breakfast bar. Huge walk-in pantry with custom California shelving. Also included in the kitchen are high-end stainless steel appliances, gas cooktop, microwave, double wall convection ovens, dishwasher, and refrigerator all stay with home. Separate dining area with chair rail. Large laundry room off kitchen with wash tub, upgraded cabinets with granite counter top and high end washer/ dryer that stays with home. Oversized two car garage. Great quiet location in an Active Adult Community with beautiful Clubhouse and Pool.
Location
State GA
County Gwinnett
Area 65 - Gwinnett County
Lake Name None
Rooms
Bedroom Description Master on Main, Split Bedroom Plan
Other Rooms None
Basement None
Main Level Bedrooms 3
Dining Room None
Interior
Interior Features High Ceilings 9 ft Main, Double Vanity, Tray Ceiling(s), Walk-In Closet(s)
Heating Central, Electric
Cooling Central Air
Flooring None
Fireplaces Number 1
Fireplaces Type Great Room, Living Room
Window Features None
Appliance Double Oven, Dishwasher, Gas Cooktop, Microwave, Self Cleaning Oven
Laundry In Kitchen, Laundry Room
Exterior
Exterior Feature Private Front Entry
Garage Garage
Garage Spaces 2.0
Fence None
Pool None
Community Features None
Utilities Available None
Waterfront Description None
View City
Roof Type Composition
Street Surface None
Accessibility None
Handicap Access None
Porch None
Total Parking Spaces 2
Building
Lot Description Landscaped
Story One
Sewer Public Sewer
Water Public
Architectural Style Garden (1 Level), Patio Home
Level or Stories One
Structure Type Brick Front, Cement Siding
New Construction No
Construction Status Resale
Schools
Elementary Schools Annistown
Middle Schools Shiloh
High Schools Shiloh
Others
HOA Fee Include Maintenance Structure, Maintenance Grounds, Reserve Fund, Sewer, Termite, Water
Senior Community no
Restrictions true
Tax ID R6058 413
Ownership Condominium
Financing yes
Special Listing Condition None
Read Less Info
Want to know what your home might be worth? Contact us for a FREE valuation!

Our team is ready to help you sell your home for the highest possible price ASAP

Bought with PalmerHouse Properties
GET MORE INFORMATION

Robert Clements
Associate Broker | License ID: 415129
Associate Broker License ID: 415129




