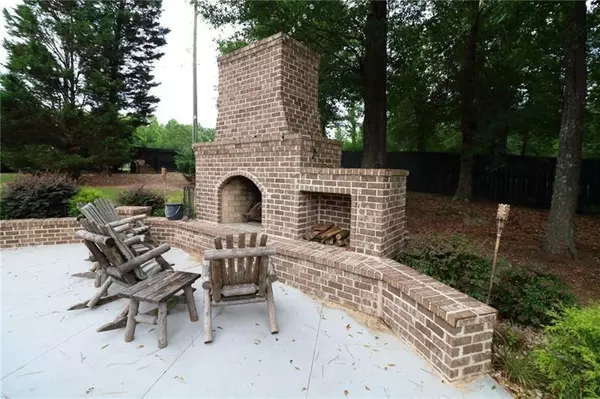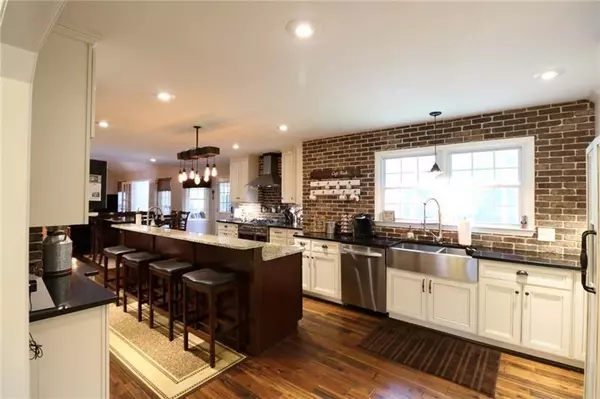For more information regarding the value of a property, please contact us for a free consultation.
Key Details
Sold Price $310,000
Property Type Single Family Home
Sub Type Single Family Residence
Listing Status Sold
Purchase Type For Sale
Square Footage 2,698 sqft
Price per Sqft $114
Subdivision Millhouse Plantation
MLS Listing ID 6748932
Sold Date 08/31/20
Style Country, Farmhouse, Traditional
Bedrooms 4
Full Baths 2
Half Baths 1
Construction Status Resale
HOA Y/N No
Originating Board FMLS API
Year Built 1993
Annual Tax Amount $2,579
Tax Year 2019
Lot Size 0.650 Acres
Acres 0.65
Property Description
Welcome Home to this exquisite 2 story retreat in sought after location! This 4 bedroom home is a rare find with all of the updates and extras you could ever dream of. From the front porch that greets you with southern charm to the outdoor oasis that is just screaming to host the perfect "socially distant" party :) this home has it all. Inside this perfectly maintained home you will find beautiful hardwoods throughout the main. State of the art kitchen with stainless steel appliances, charming real brick features, gas stovetop and electric double ovens that will make any chef drool, all in a spacious open floor plan to breakfast area and family room with fireplace. Enjoy the 4 season sunroom, or a covered porch with tv and outdoor kitchen with built-in grill and sink. Wander over to the covered dining area or just relax around the outdoor brick fireplace on the patio with plenty of space for catching some rays, playing a game of cornhole or watching a movie under the stars. Upstairs you will find 4 bedrooms, 2 baths and laundry. The owners suite is a true retreat with vaulted ceiling, spa-like shower and double sink, walk-in closet with built ins. Professionally landscaped level yard with sprinkler system and lots of privacy. Fenced back yard with a 2 story workshop with interior stairs and power. Room to park RV, boat, etc. No detail is missed in this must see gem.
Location
State GA
County Paulding
Area 191 - Paulding County
Lake Name None
Rooms
Bedroom Description Other
Other Rooms Cabana, Outdoor Kitchen, Outbuilding, Pergola, Shed(s), Workshop
Basement None
Dining Room Separate Dining Room
Interior
Interior Features Entrance Foyer 2 Story, Cathedral Ceiling(s), Double Vanity, Wet Bar, Walk-In Closet(s)
Heating Central, Forced Air, Natural Gas
Cooling Attic Fan, Ceiling Fan(s), Central Air, Whole House Fan
Flooring Ceramic Tile, Hardwood
Fireplaces Number 2
Fireplaces Type Family Room, Gas Log, Outside
Window Features Insulated Windows
Appliance Double Oven, Dishwasher, Disposal, Electric Oven, Refrigerator, Gas Water Heater, Gas Cooktop, Indoor Grill, Microwave, Other
Laundry In Hall, Laundry Room, Upper Level
Exterior
Exterior Feature Gas Grill, Private Yard, Storage
Garage Garage Door Opener, Garage, Kitchen Level, Level Driveway, Garage Faces Side
Garage Spaces 2.0
Fence Back Yard, Fenced, Wood
Pool None
Community Features None
Utilities Available Cable Available, Electricity Available, Natural Gas Available, Phone Available, Water Available
Waterfront Description None
View Other, Rural
Roof Type Composition
Street Surface Asphalt
Accessibility None
Handicap Access None
Porch Covered, Deck, Front Porch, Patio, Rear Porch
Total Parking Spaces 2
Building
Lot Description Back Yard, Level, Landscaped, Private, Front Yard
Story Two
Sewer Septic Tank
Water Public
Architectural Style Country, Farmhouse, Traditional
Level or Stories Two
Structure Type Cement Siding
New Construction No
Construction Status Resale
Schools
Elementary Schools Bessie L. Baggett
Middle Schools J.A. Dobbins
High Schools Hiram
Others
Senior Community no
Restrictions false
Tax ID 030914
Special Listing Condition None
Read Less Info
Want to know what your home might be worth? Contact us for a FREE valuation!

Our team is ready to help you sell your home for the highest possible price ASAP

Bought with RE/MAX Unlimited
GET MORE INFORMATION

Robert Clements
Associate Broker | License ID: 415129
Associate Broker License ID: 415129




