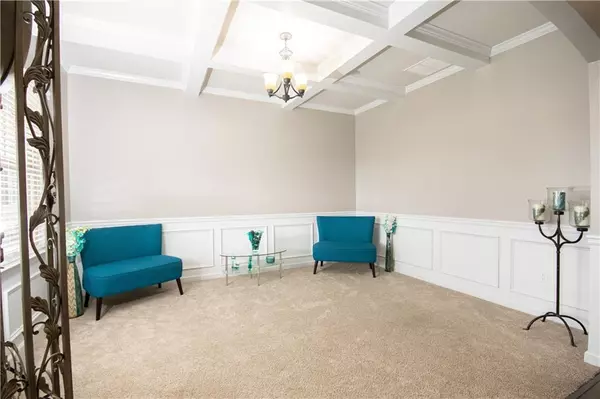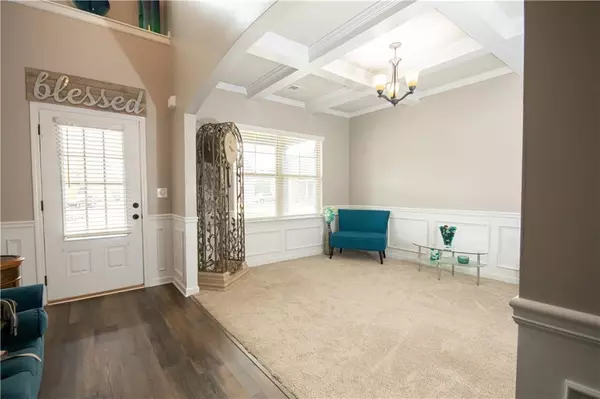For more information regarding the value of a property, please contact us for a free consultation.
Key Details
Sold Price $292,000
Property Type Single Family Home
Sub Type Single Family Residence
Listing Status Sold
Purchase Type For Sale
Square Footage 3,166 sqft
Price per Sqft $92
Subdivision Bridle Creek
MLS Listing ID 6760394
Sold Date 09/11/20
Style Contemporary/Modern, Rustic, Traditional
Bedrooms 5
Full Baths 3
Construction Status Resale
HOA Fees $200
HOA Y/N Yes
Originating Board FMLS API
Year Built 2019
Annual Tax Amount $557
Tax Year 2019
Lot Size 0.270 Acres
Acres 0.2698
Property Description
Isabella I plan--BIGGEST PLAN IN THE COMMUNITY--built by Knight Homes in Bridle Creek! Welcome to Henry County's newest and most exciting community! Home is in the cul-de-sac and just minutes away from schools, I-75, and shopping at Tanger Mall. Enter into a two story foyer with luxury flooring and a formal dining room off the entrance! Guest wing is welcomed through an arched entryway, and a large family room that is great for entertaining! Kitchen features stainless steel appliances, gas grange, granite countertops, walk-in pantry, breakfast area, and a built-in work station/bar area! Huge master bedroom with sitting area, and master bath boasts large separate shower and garden tub with dual vanities! Over $30,000 in upgrades. This home is as beautiful in person as it is in the pictures. Come and see for yourself!
Location
State GA
County Henry
Area 211 - Henry County
Lake Name None
Rooms
Bedroom Description In-Law Floorplan, Oversized Master, Sitting Room
Other Rooms None
Basement None
Main Level Bedrooms 1
Dining Room Open Concept, Other
Interior
Interior Features High Ceilings 9 ft Lower, High Ceilings 9 ft Main, High Ceilings 9 ft Upper, Smart Home, Tray Ceiling(s), Walk-In Closet(s)
Heating Central, Electric, Natural Gas
Cooling Ceiling Fan(s), Central Air
Flooring Vinyl
Fireplaces Number 1
Fireplaces Type Factory Built
Window Features Insulated Windows
Appliance Dishwasher, Disposal, Double Oven, ENERGY STAR Qualified Appliances, Gas Cooktop, Gas Oven, Gas Range, Microwave, Refrigerator
Laundry Upper Level
Exterior
Exterior Feature Private Front Entry
Garage Driveway, Garage, Garage Faces Front
Garage Spaces 3.0
Fence Back Yard
Pool None
Community Features Homeowners Assoc, Sidewalks
Utilities Available Cable Available, Electricity Available, Natural Gas Available
Waterfront Description None
View City, Other
Roof Type Shingle
Street Surface Paved
Accessibility None
Handicap Access None
Porch Front Porch
Total Parking Spaces 3
Building
Lot Description Back Yard, Cul-De-Sac, Level
Story Two
Sewer Public Sewer
Water Public
Architectural Style Contemporary/Modern, Rustic, Traditional
Level or Stories Two
Structure Type Brick 3 Sides, Brick Front, Vinyl Siding
New Construction No
Construction Status Resale
Schools
Elementary Schools Locust Grove
Middle Schools Locust Grove
High Schools Locust Grove
Others
Senior Community no
Restrictions false
Tax ID 147B01039000
Ownership Fee Simple
Financing yes
Special Listing Condition None
Read Less Info
Want to know what your home might be worth? Contact us for a FREE valuation!

Our team is ready to help you sell your home for the highest possible price ASAP

Bought with Engel & Volkers Atlanta
GET MORE INFORMATION

Robert Clements
Associate Broker | License ID: 415129
Associate Broker License ID: 415129




