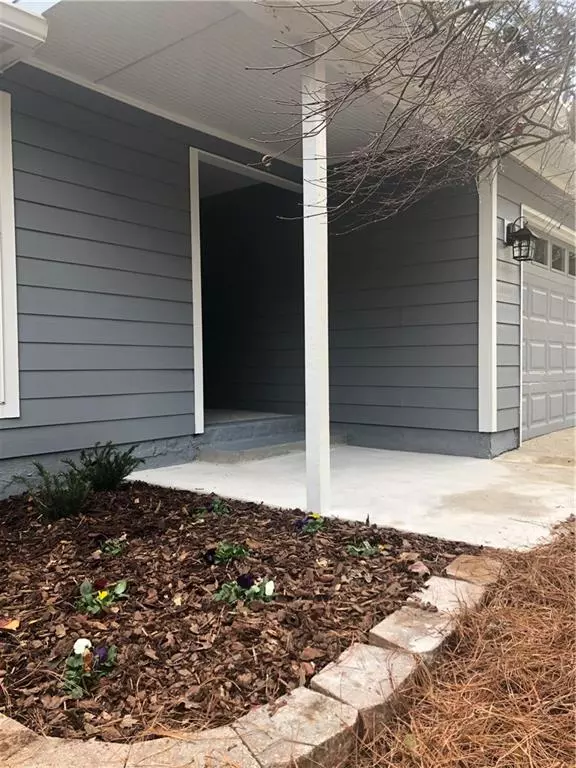For more information regarding the value of a property, please contact us for a free consultation.
Key Details
Sold Price $242,000
Property Type Single Family Home
Sub Type Single Family Residence
Listing Status Sold
Purchase Type For Sale
Square Footage 1,704 sqft
Price per Sqft $142
Subdivision Wade Green Forest
MLS Listing ID 6815383
Sold Date 12/23/20
Style Ranch, Traditional
Bedrooms 3
Full Baths 2
Construction Status Resale
HOA Y/N No
Originating Board FMLS API
Year Built 1985
Annual Tax Amount $2,070
Tax Year 2019
Lot Size 0.401 Acres
Acres 0.4012
Property Description
MOVE IN READY!!! This adorable ranch has been updated completely. New roof and gutters Nov 2020. New paint inside and out!! New carpet! Hardie siding and soffits. Pella windows w/built in blinds! Backyard with fire pit and deck that spans the back of the house are perfect for entertaining! Deck is sealed with "deck and dock", by Sherwin Williams. New insulation blown in the attic. Granite in kitchen and both bathrooms. Wet bar off the family room has glass front cabinets. Microwave doubles as a convection oven. Outbuilding. You won't be disappointed!! *****AGENTS*****ALL OFFERS DUE BY 9AM MONDAY AND WILL BE REVIEWED ON MONDAY, DEC 7, 2020!! Please include appropriate time limits when submitting offers. Please wear shoe coverings or remove shoes while touring the house. Carpet is brand new. All offers will be reviewed Monday, Dec 7, 2020. Closing attorney to be Thomas and Brown. Make sure all doors and windows are locked and all lights are off before leaving. PLEASE USE CLOROX WIPES PROVIDED TO WIPE ALL SURFACES YOU TOUCH BEFORE LEAVING. Inside photos coming Friday 12/04/2020.
Location
State GA
County Cobb
Area 75 - Cobb-West
Lake Name None
Rooms
Bedroom Description Master on Main, Split Bedroom Plan
Other Rooms Outbuilding
Basement None
Main Level Bedrooms 3
Dining Room Great Room, Open Concept
Interior
Interior Features Cathedral Ceiling(s), Disappearing Attic Stairs, Entrance Foyer, High Speed Internet, His and Hers Closets, Walk-In Closet(s), Wet Bar
Heating Central, Forced Air, Natural Gas
Cooling Ceiling Fan(s), Central Air
Flooring Carpet, Ceramic Tile
Fireplaces Number 1
Fireplaces Type Factory Built, Family Room, Gas Starter
Window Features Insulated Windows
Appliance Dishwasher, Disposal, Electric Range, Gas Water Heater, Microwave, Refrigerator, Self Cleaning Oven
Laundry In Hall, Main Level
Exterior
Exterior Feature Private Yard
Garage Garage, Garage Door Opener, Garage Faces Front, Kitchen Level, Level Driveway
Garage Spaces 2.0
Fence None
Pool None
Community Features None
Utilities Available Cable Available, Electricity Available, Natural Gas Available, Phone Available, Sewer Available, Underground Utilities, Water Available
Waterfront Description None
View Other
Roof Type Composition, Ridge Vents
Street Surface Asphalt
Accessibility None
Handicap Access None
Porch Deck, Front Porch
Total Parking Spaces 2
Building
Lot Description Back Yard, Front Yard, Landscaped, Level
Story One
Sewer Public Sewer
Water Public
Architectural Style Ranch, Traditional
Level or Stories One
Structure Type Cement Siding
New Construction No
Construction Status Resale
Schools
Elementary Schools Pitner
Middle Schools Palmer
High Schools Kell
Others
Senior Community no
Restrictions false
Tax ID 20001800500
Special Listing Condition None
Read Less Info
Want to know what your home might be worth? Contact us for a FREE valuation!

Our team is ready to help you sell your home for the highest possible price ASAP

Bought with Weichert, Realtors - The Collective
GET MORE INFORMATION

Robert Clements
Associate Broker | License ID: 415129
Associate Broker License ID: 415129




