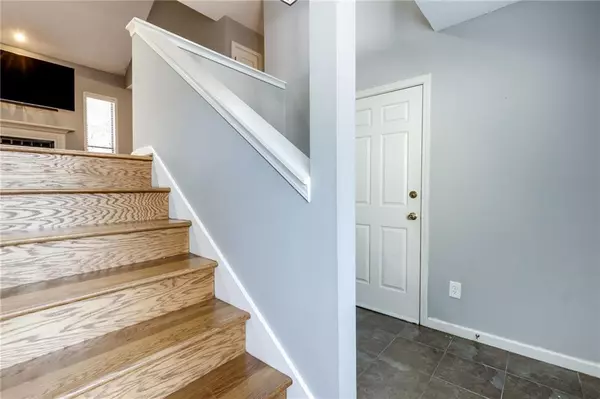For more information regarding the value of a property, please contact us for a free consultation.
Key Details
Sold Price $235,000
Property Type Townhouse
Sub Type Townhouse
Listing Status Sold
Purchase Type For Sale
Square Footage 1,351 sqft
Price per Sqft $173
Subdivision Creatwood At Vinings
MLS Listing ID 6819361
Sold Date 01/19/21
Style Townhouse
Bedrooms 2
Full Baths 2
Construction Status Resale
HOA Fees $200
HOA Y/N Yes
Originating Board FMLS API
Year Built 1985
Annual Tax Amount $2,089
Tax Year 2020
Lot Size 3,794 Sqft
Acres 0.0871
Property Description
MULTIPLE OFFERS RECEIVED. Lifestyle and location combine in this fantastic find in the heart of Smyrna. Looking to live within walking distance to parks, restaurants and shopping? 3 level townhome features an open concept floorplan with high ceilings and skylights. Bedrooms on separate levels are perfect for roommates. Over $20k of recent updates include HVAC furnace & condensor, water heater, granite, lighting, and stainless appliances. Washer, dryer, television, and refrigerator are included! Enjoy entertaining in the privacy of your fenced backyard with deck an pergola. Creatwood at Vinings is the best kept secret in Smyrna with low annual HOA fees and is FHA approved. Don’t miss this quiet neighborhood located across the street from Brawner Park, 3 miles from Truist Park and The Battery.
Location
State GA
County Cobb
Area 72 - Cobb-West
Lake Name None
Rooms
Bedroom Description Split Bedroom Plan, Other
Other Rooms Pergola
Basement Crawl Space
Dining Room Open Concept
Interior
Interior Features Bookcases, Entrance Foyer, High Ceilings 10 ft Main
Heating Forced Air, Natural Gas
Cooling Ceiling Fan(s), Central Air
Flooring Hardwood
Fireplaces Number 1
Fireplaces Type Gas Starter, Great Room
Window Features None
Appliance Dishwasher, Dryer, Electric Range, Microwave, Refrigerator, Washer
Laundry In Hall, Upper Level
Exterior
Exterior Feature Gas Grill, Private Rear Entry, Private Yard
Garage Attached, Garage, Garage Door Opener, Garage Faces Front
Garage Spaces 1.0
Fence Back Yard, Wood
Pool None
Community Features Homeowners Assoc, Near Schools, Near Shopping, Near Trails/Greenway, Street Lights
Utilities Available Cable Available, Electricity Available, Natural Gas Available, Phone Available, Sewer Available, Underground Utilities, Water Available
View Other
Roof Type Composition
Street Surface Paved
Accessibility None
Handicap Access None
Porch Deck, Patio
Total Parking Spaces 1
Building
Lot Description Back Yard, Landscaped, Level, Private
Story Three Or More
Sewer Public Sewer
Water Public
Architectural Style Townhouse
Level or Stories Three Or More
Structure Type Cedar
New Construction No
Construction Status Resale
Schools
Elementary Schools Teasley
Middle Schools Campbell
High Schools Campbell
Others
Senior Community no
Restrictions true
Tax ID 17062900510
Ownership Fee Simple
Financing yes
Special Listing Condition None
Read Less Info
Want to know what your home might be worth? Contact us for a FREE valuation!

Our team is ready to help you sell your home for the highest possible price ASAP

Bought with Compass
GET MORE INFORMATION

Robert Clements
Associate Broker | License ID: 415129
Associate Broker License ID: 415129




