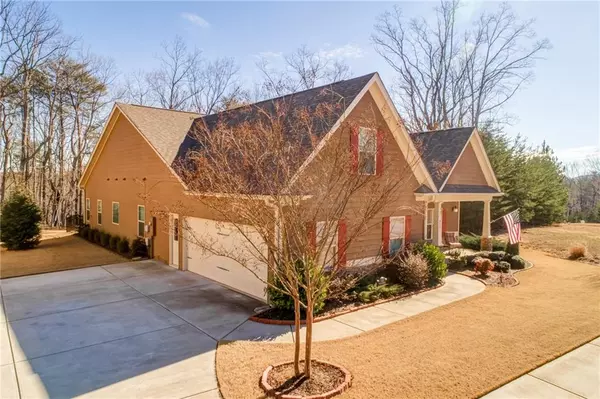For more information regarding the value of a property, please contact us for a free consultation.
Key Details
Sold Price $375,000
Property Type Single Family Home
Sub Type Single Family Residence
Listing Status Sold
Purchase Type For Sale
Square Footage 2,331 sqft
Price per Sqft $160
Subdivision Lake Arrowhead
MLS Listing ID 6834066
Sold Date 04/13/21
Style Craftsman, Ranch
Bedrooms 3
Full Baths 3
Construction Status Resale
HOA Fees $2,160
HOA Y/N Yes
Year Built 2016
Annual Tax Amount $864
Tax Year 2019
Lot Size 0.310 Acres
Acres 0.31
Property Description
Desirable Ranch Situated on Wooded Lot w/Panoramic Seasonal Mountain Views. This Well Maintained, Move-in Ready Home has Tons of Upgrades. Beautifully Landscaped Yard w/Gray Water Irrigation System. Warm Flagstone Front Porch Welcomes Guests & Offers Ideal Spot to Unwind. Banquet Size Dining has Ample Space for Family Holidays & Entertaining Lake Guests. Open Concept Kitchen & Great Room. Stunning Gourmet Kitchen will Delight any Chef with the Double Ovens, SS Appliances & Abundant Counter & Storage Space. Easy Close White Cabinets, Upgraded Granite, Back Splash & Walk-in Panty are all Nice Touches. Great Rm has Stone FP & Exits to Fabulous Screen Porch w/Tile Floor & Mtn Views. Over-sized Guest Rm on the Front of the Home w/Vaulted Ceiling Could Be 2nd Master w/the Private Full Bath. Guest Rm #2 Has Space for Office & Also Offers a Full Bath W/Tile Shower. Master Suite Boasts Sitting Area & Access to the Expanded Patio. French Doors Lead to The Master En Suite w/Sep Soaking Tub & Tile Shower w/Hand Bar. Double Vanity w/Toe Lighting Keeps Night Time Bathroom Visits Safe. Extras Include Gutter Guards, Zoysia Sod, Dual Heat Sys, Wired for Generator, Crown Molding, Fenced Yard & More.
Location
State GA
County Cherokee
Area 111 - Cherokee County
Lake Name Arrowhead
Rooms
Bedroom Description Master on Main, Sitting Room
Other Rooms None
Basement None
Main Level Bedrooms 3
Dining Room Seats 12+, Separate Dining Room
Interior
Interior Features Cathedral Ceiling(s), Double Vanity, Entrance Foyer, High Ceilings 9 ft Main, High Speed Internet, His and Hers Closets, Tray Ceiling(s), Walk-In Closet(s)
Heating Electric, Heat Pump, Propane
Cooling Ceiling Fan(s), Heat Pump
Flooring Carpet, Ceramic Tile, Hardwood
Fireplaces Number 1
Fireplaces Type Gas Log, Great Room
Window Features Insulated Windows
Appliance Dishwasher, Disposal, Double Oven, Electric Cooktop, Microwave
Laundry Laundry Room, Main Level
Exterior
Exterior Feature Gas Grill, Grey Water System
Garage Garage
Garage Spaces 2.0
Fence Back Yard
Pool None
Community Features Boating, Clubhouse, Gated, Golf, Homeowners Assoc, Lake, Marina, Park, Pickleball, Playground, Pool, Restaurant
Utilities Available Cable Available, Electricity Available, Phone Available, Sewer Available, Underground Utilities, Water Available
Waterfront Description None
View Mountain(s)
Roof Type Composition
Street Surface Paved
Accessibility Grip-Accessible Features
Handicap Access Grip-Accessible Features
Porch Covered, Front Porch, Patio, Screened
Total Parking Spaces 2
Building
Lot Description Back Yard, Front Yard, Landscaped, Level
Story One
Foundation Slab
Sewer Public Sewer
Water Private
Architectural Style Craftsman, Ranch
Level or Stories One
Structure Type Cement Siding, Stone
New Construction No
Construction Status Resale
Schools
Elementary Schools R.M. Moore
Middle Schools Teasley
High Schools Cherokee
Others
Senior Community no
Restrictions false
Tax ID 22N02A 052
Special Listing Condition None
Read Less Info
Want to know what your home might be worth? Contact us for a FREE valuation!

Our team is ready to help you sell your home for the highest possible price ASAP

Bought with Atlanta Communities
GET MORE INFORMATION

Robert Clements
Associate Broker | License ID: 415129
Associate Broker License ID: 415129




