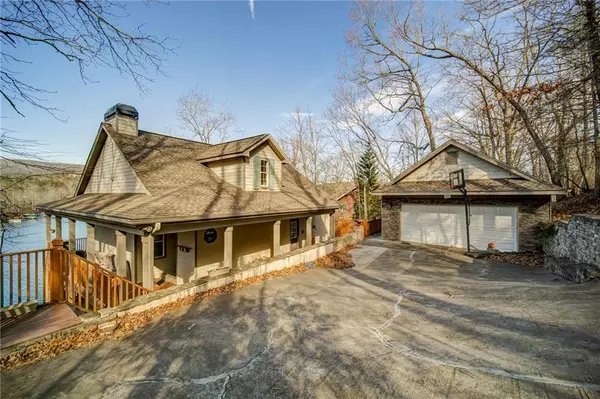For more information regarding the value of a property, please contact us for a free consultation.
Key Details
Sold Price $602,000
Property Type Single Family Home
Sub Type Single Family Residence
Listing Status Sold
Purchase Type For Sale
Square Footage 3,789 sqft
Price per Sqft $158
Subdivision Lake Arrowhead
MLS Listing ID 6834325
Sold Date 03/24/21
Style Cape Cod, Ranch
Bedrooms 5
Full Baths 2
Half Baths 1
Construction Status Resale
HOA Fees $2,160
HOA Y/N Yes
Year Built 1997
Annual Tax Amount $5,738
Tax Year 2020
Lot Size 0.376 Acres
Acres 0.376
Property Description
Lakeside Charmer! Ready for Lake Life? Experience Resort Style Living Every Day in this Lake Front Home w/Stunning Lake Views of Gorgeous Lake Arrowhead. Step Inside to an Open, Inviting Family Room with Soaring Ceilings & 2 Story Rustic Stone Fireplace! Custom Designed Kitchen w/Warm Stained Shaker Style Cabinets w/Glass Fronts. Breakfast Bar is Perfect for Casual Dining. Over-sized Master on Main w/Sitting Area & Master Bath w/Sep Tub & Shower is Ideal Space to Retire After a Active Day on the Lake or Golf Course. Kids will Love the Upper Level Loft & Bunk Room which Offers Them a Retreat of Their Own. Fabulous Terrace Level Offers Rec Rm, Media Area, Wet Bar Full Bath and an Additional 3 Generous Size Guest Rooms. Fantastic Lake Views from Most Every Room in the House. Enjoy Gorgeous Sun Sets from Either the Covered Deck or Screen Porch! Enjoy Boarding Your Boat from the Over-sized Dock w/Lift! Low Maintenance Yard. Gated Community w/24 Hr Security. Fabulous Amenities. Only 1 hr N of Atlanta.
Location
State GA
County Cherokee
Area 111 - Cherokee County
Lake Name Arrowhead
Rooms
Bedroom Description Master on Main
Other Rooms None
Basement Bath/Stubbed, Daylight, Exterior Entry, Finished, Full
Main Level Bedrooms 1
Dining Room Open Concept
Interior
Interior Features Bookcases, Cathedral Ceiling(s), High Ceilings 9 ft Main, High Speed Internet, Walk-In Closet(s)
Heating Electric, Forced Air
Cooling Ceiling Fan(s), Central Air
Flooring Carpet, Hardwood
Fireplaces Number 1
Fireplaces Type Family Room
Window Features Insulated Windows
Appliance Dishwasher, Disposal, Electric Range, Electric Water Heater, Microwave, Refrigerator
Laundry Laundry Room, Main Level
Exterior
Exterior Feature Other
Garage Detached, Garage, Garage Door Opener
Garage Spaces 2.0
Fence None
Pool None
Community Features Clubhouse, Gated, Golf, Homeowners Assoc, Lake, Marina, Park, Playground, Pool, Restaurant, Tennis Court(s)
Utilities Available None
Waterfront Description Lake, Lake Front
View Lake, Mountain(s)
Roof Type Composition
Street Surface Paved
Accessibility None
Handicap Access None
Porch Deck, Front Porch, Screened
Total Parking Spaces 2
Building
Lot Description Lake/Pond On Lot, Other
Story Two
Foundation Block
Sewer Other
Water Private
Architectural Style Cape Cod, Ranch
Level or Stories Two
Structure Type Cement Siding, Stone
New Construction No
Construction Status Resale
Schools
Elementary Schools R.M. Moore
Middle Schools Teasley
High Schools Cherokee
Others
HOA Fee Include Security, Swim/Tennis
Senior Community no
Restrictions false
Tax ID 22N20 124
Special Listing Condition None
Read Less Info
Want to know what your home might be worth? Contact us for a FREE valuation!

Our team is ready to help you sell your home for the highest possible price ASAP

Bought with Path & Post Real Estate
GET MORE INFORMATION

Robert Clements
Associate Broker | License ID: 415129
Associate Broker License ID: 415129




