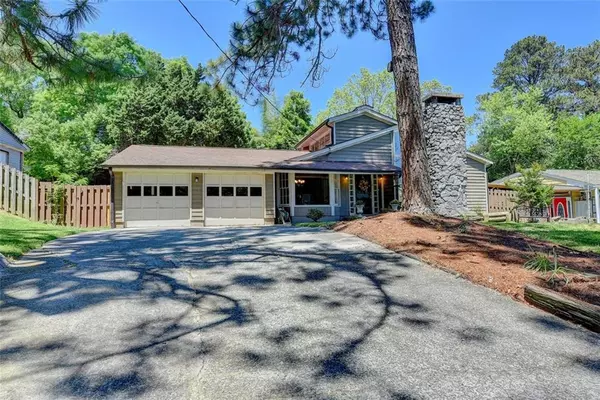For more information regarding the value of a property, please contact us for a free consultation.
Key Details
Sold Price $417,000
Property Type Single Family Home
Sub Type Single Family Residence
Listing Status Sold
Purchase Type For Sale
Square Footage 1,990 sqft
Price per Sqft $209
Subdivision Beverly Hills
MLS Listing ID 6879887
Sold Date 06/10/21
Style Traditional, Ranch
Bedrooms 3
Full Baths 2
Construction Status Updated/Remodeled
HOA Y/N No
Originating Board FMLS API
Year Built 1956
Annual Tax Amount $2,588
Tax Year 2020
Lot Size 0.300 Acres
Acres 0.3
Property Description
MULTIPLE OFFERS RECEIVED. Seller will review all offer on Monday at 12 noon. This home reminds me of a Poets home. Beautifully unique and artistry inspired, embracing the creative calling. The architecturally detailed renovation gave this home an effective date of 2000. The attention to detail and open flowing plan offers endless possibilities. Natural light floods the home with inspiring views in both the front yard and the alluring backyard with multiple outdoor rooms that is shaded by a gorgeous hardwood that poems are written about. The dreamy Master ensuite with vaulted ceiling and large walk in closet and spa bath is the perfect place to end and begin the day. The family room features dramatic fireplace and loft with bookcases. The updated kitchen features an island and eat in area with a large window seat overlooking Shallowford park. There is an additional flex room perfect as a formal dining or office overlooking the infamous lyrical tree. With a 2.5 car garage, storage abounds! Location,location,location...convenient to interstate, airport and downtown ATL and minutes to Whole Foods, Town Brookhaven and Keswick Village! Come home! The Good life awaits!
Location
State GA
County Dekalb
Area 51 - Dekalb-West
Lake Name None
Rooms
Bedroom Description Master on Main, Split Bedroom Plan
Other Rooms Outbuilding, Other
Basement None
Main Level Bedrooms 3
Dining Room Open Concept, Separate Dining Room
Interior
Interior Features High Ceilings 10 ft Main, Bookcases, Cathedral Ceiling(s), Coffered Ceiling(s), Double Vanity, High Speed Internet, Low Flow Plumbing Fixtures, Walk-In Closet(s)
Heating Forced Air, Natural Gas, Central
Cooling Ceiling Fan(s), Central Air
Flooring Ceramic Tile, Hardwood
Fireplaces Number 1
Fireplaces Type Family Room, Gas Starter, Masonry
Window Features None
Appliance Dishwasher, ENERGY STAR Qualified Appliances, Refrigerator, Gas Range, Gas Water Heater, Range Hood
Laundry Laundry Room, Main Level
Exterior
Exterior Feature Gas Grill, Garden, Private Yard, Courtyard
Garage Attached, Garage Door Opener, Garage, Kitchen Level, Level Driveway
Garage Spaces 2.0
Fence Back Yard, Privacy, Wood
Pool None
Community Features Near Trails/Greenway, Park, Sidewalks, Street Lights
Utilities Available Cable Available, Natural Gas Available, Phone Available
View Other
Roof Type Composition
Street Surface Asphalt
Accessibility None
Handicap Access None
Porch Patio, Deck
Total Parking Spaces 2
Building
Lot Description Back Yard, Level, Landscaped, Private, Front Yard
Story One
Sewer Public Sewer
Water Public
Architectural Style Traditional, Ranch
Level or Stories One
Structure Type Frame, Stone, Cedar
New Construction No
Construction Status Updated/Remodeled
Schools
Elementary Schools Dresden
Middle Schools Sequoyah - Dekalb
High Schools Cross Keys
Others
Senior Community no
Restrictions false
Tax ID 18 281 09 010
Ownership Fee Simple
Special Listing Condition None
Read Less Info
Want to know what your home might be worth? Contact us for a FREE valuation!

Our team is ready to help you sell your home for the highest possible price ASAP

Bought with Keller Williams Realty Metro Atl
GET MORE INFORMATION

Robert Clements
Associate Broker | License ID: 415129
Associate Broker License ID: 415129




