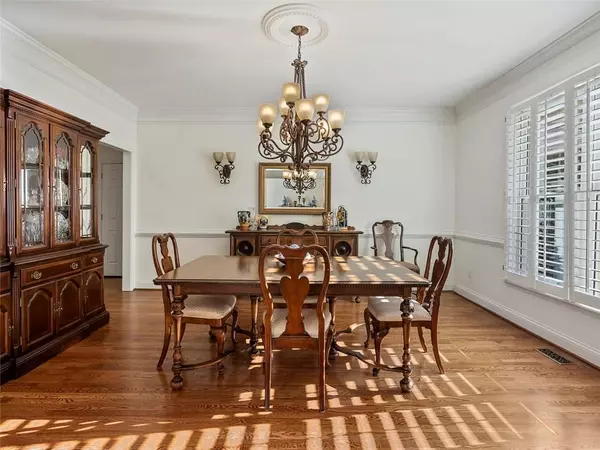For more information regarding the value of a property, please contact us for a free consultation.
Key Details
Sold Price $723,500
Property Type Single Family Home
Sub Type Single Family Residence
Listing Status Sold
Purchase Type For Sale
Square Footage 3,487 sqft
Price per Sqft $207
Subdivision Park Forest
MLS Listing ID 6973836
Sold Date 01/13/22
Style Traditional
Bedrooms 4
Full Baths 4
Half Baths 1
Construction Status Resale
HOA Fees $836
HOA Y/N Yes
Year Built 1996
Annual Tax Amount $5,049
Tax Year 2020
Lot Size 0.490 Acres
Acres 0.4899
Property Description
This is it! Perfectly updated with too many upgrades to list. Fresh paint. Recently finished hardwoods. Custom wood plantation shutters. Viking gas cooktop, microwave & double ovens w/ warming drawer, oversized refrigerator, new ice maker, built-in coffee maker w/ dedicated filtered-water line, granite, kitchen island, TV center so you don't miss a thing! Beautiful custom mahogany cabinets w/ lazy-susan, pull-out shelves, organizers, charging station, please open them! 2-story foyer, great room AND kitchen bring in light. Gas fireplace w/ top-of-the-line gas-log kit. Walk-in attic. Master on main has travertine tile floors, frameless shower, tumbled stone backsplash, solid wood cabinets. DR seats 12+. Dedicated office/library. Terrace offers access from garage/driveway, side yard & covered rear deck. Terrace has 12' ceilings, an office/optional 5th Bedroom, a common-area work/study space, a bar & game room, a rec room, a TV room, exercise room plus a 2nd office/optional 6th Bedroom. See the maximized storage room. Enormous double decks off kitchen (360 sf) & terrace (540 sf) overlook wooded backyard. Hardscape play & entertainment space with a view! No-maintenance backyard provides great privacy buffer & deer sightings. Smart & energy-efficient technology features include WiFi-monitored sump pump for extra security, Nest thermostats to remotely manage interior temps & provide year-round cost efficiencies, and 3 new HVAC's utilizing R410A refrigerant providing environmental & energy-efficient benefits. Property backs up to Park Bridge Pkwy, a residential road with a 30 mph speed limit & multiple stop signs to slow traffic. No road noise in the house. Easy access to 400 at Old Milton or Windward. Only 3 miles to Avalon & 4 miles to DT Alpharetta.
Location
State GA
County Fulton
Area 14 - Fulton North
Lake Name None
Rooms
Bedroom Description Master on Main, Oversized Master
Other Rooms None
Basement Daylight, Driveway Access, Exterior Entry, Finished, Finished Bath, Full
Main Level Bedrooms 1
Dining Room Seats 12+, Separate Dining Room
Interior
Interior Features Cathedral Ceiling(s), Double Vanity, Entrance Foyer 2 Story, High Ceilings 9 ft Main, High Ceilings 10 ft Lower, High Speed Internet, His and Hers Closets, Tray Ceiling(s), Walk-In Closet(s)
Heating Natural Gas
Cooling Ceiling Fan(s), Central Air, Zoned
Flooring Carpet, Hardwood
Fireplaces Number 1
Fireplaces Type Gas Log, Gas Starter, Great Room
Window Features Insulated Windows, Plantation Shutters
Appliance Dishwasher, Disposal, Double Oven, Gas Cooktop, Gas Water Heater, Microwave, Refrigerator, Self Cleaning Oven, Other
Laundry Main Level
Exterior
Exterior Feature Rear Stairs
Garage Attached, Garage, Garage Door Opener, Garage Faces Front, Kitchen Level
Garage Spaces 2.0
Fence None
Pool None
Community Features Clubhouse, Homeowners Assoc, Playground, Pool, Tennis Court(s)
Utilities Available Cable Available, Electricity Available, Natural Gas Available, Phone Available, Sewer Available, Underground Utilities, Water Available
Waterfront Description None
View Other
Roof Type Composition
Street Surface Asphalt
Accessibility None
Handicap Access None
Porch Covered, Deck
Total Parking Spaces 2
Building
Lot Description Cul-De-Sac, Front Yard, Landscaped, Wooded
Story Three Or More
Foundation None
Sewer Public Sewer
Water Public
Architectural Style Traditional
Level or Stories Three Or More
Structure Type Stucco
New Construction No
Construction Status Resale
Schools
Elementary Schools Creek View
Middle Schools Webb Bridge
High Schools Alpharetta
Others
HOA Fee Include Swim/Tennis
Senior Community no
Restrictions true
Tax ID 11 024101240825
Special Listing Condition None
Read Less Info
Want to know what your home might be worth? Contact us for a FREE valuation!

Our team is ready to help you sell your home for the highest possible price ASAP

Bought with Solid Source Realty
GET MORE INFORMATION

Robert Clements
Associate Broker | License ID: 415129
Associate Broker License ID: 415129




