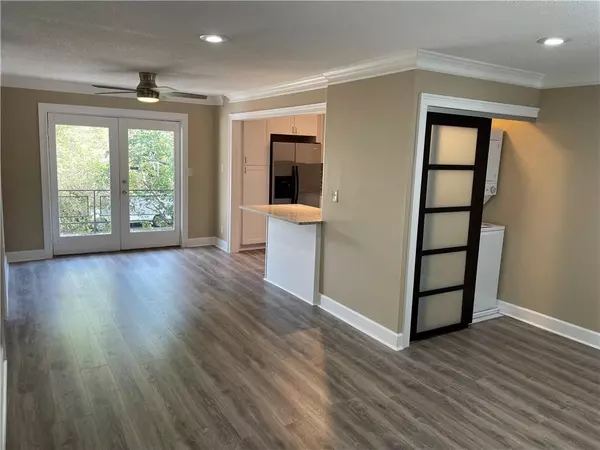For more information regarding the value of a property, please contact us for a free consultation.
Key Details
Sold Price $180,000
Property Type Condo
Sub Type Condominium
Listing Status Sold
Purchase Type For Sale
Square Footage 767 sqft
Price per Sqft $234
Subdivision The Cove
MLS Listing ID 6970551
Sold Date 03/04/22
Style Mid-Rise (up to 5 stories)
Bedrooms 1
Full Baths 1
Construction Status Resale
HOA Fees $350
HOA Y/N No
Year Built 1964
Annual Tax Amount $1,319
Tax Year 2020
Lot Size 784 Sqft
Acres 0.018
Property Description
Better than new, fully renovated condo in the heart of Chastain/North Buckhead! Prime location second to none for busy professionals. Explore the city at your fingertips via I-75, I-85, I-285 and 400 only minutes away. Walking distance to Chastain Park, Blue Heron Nature Preserve, Shopping, Restaurants and Public Transportation. Award Winning Schools! Minutes to Lenox Square, Phipps, Buckhead Shops, Sandy Springs and Truist Stadium. You'll appreciate being on the second level with no one above you, the ample guest parking for friends and family, and the storage unit providing extra valuable space. Small, close knit gated community with a low HOA, pool and grilling area. This unit has been renovated to perfection, so there is nothing to do but move in! Plenty of natural light throughout the home's open and airy layout perfect for entertaining. You'll love the beautiful hardwood floors and the large, inviting family room. The gourmet white kitchen will inspire your inner chef- complete with large island, breakfast bar, pantry, new SS appliances, granite counters. A spacious master retreat with large walk-in closet. The luxurious master features a frameless tiled shower with shaving seat. Walk thru the lovely French doors onto the large private balcony overlooking the beautiful courtyard. Washer/Dryer included. Cedar closet with hanging shelves. New tankless water heater. HOA includes water, sewer, insurance, trash, pest control and exterior maintenance. Condo association has delinquent payments so buyer will need a down payment larger than normal. Please get with your lender.
Location
State GA
County Fulton
Lake Name None
Rooms
Bedroom Description Master on Main
Other Rooms None
Basement None
Main Level Bedrooms 1
Dining Room Open Concept
Interior
Interior Features Entrance Foyer, High Speed Internet, Walk-In Closet(s)
Heating Central, Forced Air, Natural Gas, Separate Meters
Cooling Central Air
Flooring Hardwood
Fireplaces Type None
Window Features Insulated Windows, Plantation Shutters
Appliance Dishwasher, Disposal, Dryer, Electric Range, ENERGY STAR Qualified Appliances, Refrigerator, Self Cleaning Oven, Tankless Water Heater
Laundry In Hall
Exterior
Exterior Feature Awning(s), Courtyard, Gas Grill, Private Front Entry, Rear Stairs
Garage Assigned, Parking Lot, Storage
Fence None
Pool None
Community Features Clubhouse, Homeowners Assoc, Near Marta, Near Schools, Near Shopping, Near Trails/Greenway, Pool, Public Transportation
Utilities Available Cable Available, Electricity Available, Natural Gas Available, Phone Available, Sewer Available, Underground Utilities, Water Available
Waterfront Description None
View Other
Roof Type Composition
Street Surface Paved
Accessibility None
Handicap Access None
Porch Patio
Total Parking Spaces 1
Building
Lot Description Landscaped, Level
Story One
Foundation Concrete Perimeter
Sewer Public Sewer
Water Public
Architectural Style Mid-Rise (up to 5 stories)
Level or Stories One
Structure Type Brick 4 Sides
New Construction No
Construction Status Resale
Schools
Elementary Schools Jackson - Atlanta
Middle Schools Willis A. Sutton
High Schools North Atlanta
Others
HOA Fee Include Insurance, Maintenance Structure, Maintenance Grounds, Reserve Fund, Sewer, Termite, Trash, Water
Senior Community no
Restrictions true
Tax ID 17 009500110262
Ownership Condominium
Financing no
Special Listing Condition None
Read Less Info
Want to know what your home might be worth? Contact us for a FREE valuation!

Our team is ready to help you sell your home for the highest possible price ASAP

Bought with One Metro Place, Inc.
GET MORE INFORMATION

Robert Clements
Associate Broker | License ID: 415129
Associate Broker License ID: 415129




