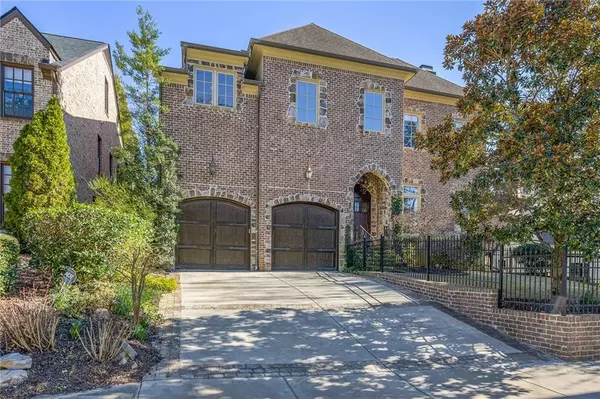For more information regarding the value of a property, please contact us for a free consultation.
Key Details
Sold Price $1,360,000
Property Type Single Family Home
Sub Type Single Family Residence
Listing Status Sold
Purchase Type For Sale
Square Footage 6,439 sqft
Price per Sqft $211
Subdivision Buckhead Forest
MLS Listing ID 7010538
Sold Date 05/13/22
Style European
Bedrooms 4
Full Baths 4
Half Baths 1
Construction Status Resale
HOA Y/N No
Year Built 2003
Annual Tax Amount $10,764
Tax Year 2021
Lot Size 6,625 Sqft
Acres 0.1521
Property Description
Exceptional Opportunity! 3377 Mathieson Drive will captivate you from the moment you walk through the ivy-lined, old world front door. The architectural details are exquisite: from the arched windows and doors, to the intricate wrought iron stair railing, to the jaw-dropping beams throughout, this home is a special one, perfect for the most discerning buyer looking for something unique that stands out from the rest. The light-filled home features 4 Bedrooms, 4.5 Baths, ideal work-from-home spaces, a sizable Home Gym, and large, inviting living spaces. Chef's Kitchen features Dacor, Bosch, & SubZero appliances with a farm sink and breakfast bar for easy meal prep. The grand Primary Suite is on the second floor, complete with a massive, custom closet and morning Bar. Two large secondary en suite Bedrooms, a private home Office, and a Laundry Room/Office hybrid complete the second floor. The Terrace level offers a wet Bar, Billiard Room, Recreation Room, Bedroom & full Bath. The private Courtyard in the back is an entertainer's dream, ready for a dinner party or a date night in. This location can't be beat. Buckhead Forest is the best of both worlds: walkability and charm. Live in the heart of it all, tucked away in a tight-knit, tree-lined community that people rarely leave. This location is premier and less than one block to the best eateries, coffee houses, shopping, & more. Easy access to highways. Sarah Smith Elementary.
Location
State GA
County Fulton
Lake Name None
Rooms
Bedroom Description Oversized Master, Sitting Room
Other Rooms None
Basement Daylight, Finished, Finished Bath, Interior Entry
Dining Room Seats 12+, Separate Dining Room
Interior
Interior Features Beamed Ceilings, Bookcases, Double Vanity, High Ceilings 9 ft Upper, High Ceilings 10 ft Main, Walk-In Closet(s)
Heating Central, Forced Air, Natural Gas, Zoned
Cooling Ceiling Fan(s), Central Air, Zoned
Flooring Ceramic Tile, Hardwood, Stone
Fireplaces Number 1
Fireplaces Type Gas Log, Gas Starter, Living Room
Window Features Insulated Windows
Appliance Dishwasher, Disposal, Electric Oven, Gas Cooktop, Refrigerator
Laundry Laundry Room, Upper Level
Exterior
Exterior Feature Courtyard, Garden, Private Front Entry, Private Rear Entry, Rain Gutters
Garage Attached, Garage, Garage Faces Front
Garage Spaces 2.0
Fence Back Yard
Pool None
Community Features Near Marta, Near Schools, Near Shopping, Public Transportation, Street Lights
Utilities Available Electricity Available, Natural Gas Available, Sewer Available, Water Available
Waterfront Description None
View Other
Roof Type Composition, Shingle
Street Surface Paved
Accessibility None
Handicap Access None
Porch Front Porch, Patio
Total Parking Spaces 2
Building
Lot Description Cul-De-Sac, Level
Story Three Or More
Foundation Block
Sewer Public Sewer
Water Public
Architectural Style European
Level or Stories Three Or More
Structure Type Brick 4 Sides, HardiPlank Type
New Construction No
Construction Status Resale
Schools
Elementary Schools Sarah Rawson Smith
Middle Schools Willis A. Sutton
High Schools North Atlanta
Others
Senior Community no
Restrictions false
Tax ID 17 006200030774
Special Listing Condition None
Read Less Info
Want to know what your home might be worth? Contact us for a FREE valuation!

Our team is ready to help you sell your home for the highest possible price ASAP

Bought with Non FMLS Member
GET MORE INFORMATION

Robert Clements
Associate Broker | License ID: 415129
Associate Broker License ID: 415129




