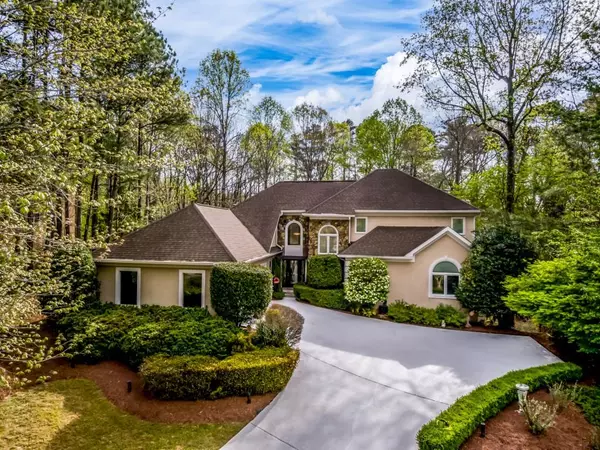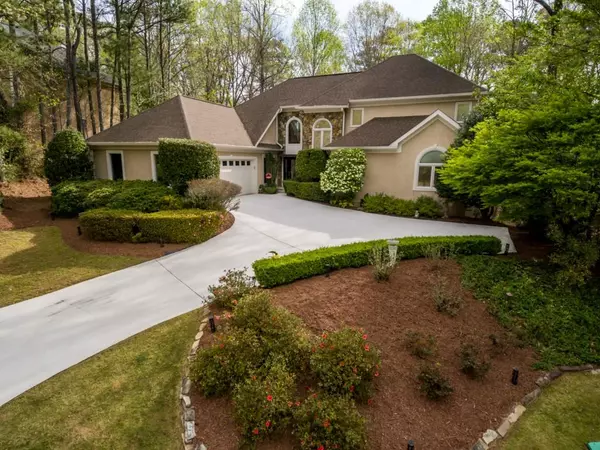For more information regarding the value of a property, please contact us for a free consultation.
Key Details
Sold Price $730,000
Property Type Single Family Home
Sub Type Single Family Residence
Listing Status Sold
Purchase Type For Sale
Square Footage 5,030 sqft
Price per Sqft $145
Subdivision Wildwood Springs
MLS Listing ID 7031603
Sold Date 05/13/22
Style Traditional
Bedrooms 5
Full Baths 4
Half Baths 1
Construction Status Resale
HOA Fees $775
HOA Y/N No
Year Built 1985
Annual Tax Amount $5,744
Tax Year 2021
Lot Size 0.651 Acres
Acres 0.651
Property Description
12150 Wildwood Springs Drive - Welcome Home! This gorgeous home in desirable Wildwood Springs sits in the heart of Roswell. A fantastic large floor plan with three spacious bedrooms on the main level, two and a half bathrooms, beautiful great room with fireplace, eat-in kitchen, formal dining room, and laundry room. The luxurious master suite and recently renovated master bath are upstairs, complete with spa-like walk in shower, dual shower heads, speakers and heat and exhaust fan. There is sizeable office space upstairs and an amazing staircase landing overlooking the great room. A fully finished terrace level with in-law suite including a spacious bedroom, full bath, gym, kitchen and large movie room with projector and screen included. It's the perfect place to play, relax and unwind. Also, boasting plenty of space for a workshop and extra storage. The two back decks offer a tranquil retreat with gazebo, Hot Springs hot tub with salt system and cover included. This is the ideal spot for your morning coffee, entertaining and meals with family and friends, and overlooks the fenced in back yard. Enjoy the community amenities including pool, tennis courts, basketball courts, and playground. Close to downtown Roswell and a very sought-after school district. A short distance to Mountain Park Elementary, as well as nice walking trails and a dog park.
Location
State GA
County Fulton
Lake Name None
Rooms
Bedroom Description In-Law Floorplan
Other Rooms Gazebo
Basement Bath/Stubbed, Exterior Entry, Finished, Finished Bath, Full, Interior Entry
Main Level Bedrooms 3
Dining Room Seats 12+, Separate Dining Room
Interior
Interior Features Double Vanity, High Ceilings 9 ft Upper, High Ceilings 9 ft Lower, High Speed Internet, His and Hers Closets, Tray Ceiling(s), Vaulted Ceiling(s)
Heating Central, Natural Gas
Cooling Ceiling Fan(s), Central Air
Flooring Carpet, Hardwood, Other
Fireplaces Number 1
Fireplaces Type Family Room
Window Features Skylight(s)
Appliance Dishwasher, Disposal, Dryer, Gas Cooktop, Gas Oven, Gas Range, Microwave, Refrigerator
Laundry Laundry Room, Main Level
Exterior
Exterior Feature Private Yard, Other
Garage Garage, Garage Faces Side, Kitchen Level, Parking Pad
Garage Spaces 2.0
Fence Back Yard, Fenced, Wood
Pool None
Community Features Clubhouse, Homeowners Assoc, Near Schools, Near Trails/Greenway, Playground, Pool, Sidewalks, Street Lights, Tennis Court(s)
Utilities Available Cable Available, Electricity Available, Natural Gas Available, Phone Available, Underground Utilities, Water Available
Waterfront Description None
View Trees/Woods
Roof Type Composition
Street Surface Asphalt
Accessibility None
Handicap Access None
Porch Deck
Total Parking Spaces 2
Building
Lot Description Back Yard, Front Yard, Landscaped, Private, Sloped, Wooded
Story Two
Foundation See Remarks
Sewer Public Sewer
Water Public
Architectural Style Traditional
Level or Stories Two
Structure Type Stucco
New Construction No
Construction Status Resale
Schools
Elementary Schools Mountain Park - Fulton
Middle Schools Crabapple
High Schools Roswell
Others
HOA Fee Include Reserve Fund, Swim/Tennis
Senior Community no
Restrictions true
Tax ID 12 135601141525
Ownership Fee Simple
Acceptable Financing Cash, Conventional
Listing Terms Cash, Conventional
Financing no
Special Listing Condition None
Read Less Info
Want to know what your home might be worth? Contact us for a FREE valuation!

Our team is ready to help you sell your home for the highest possible price ASAP

Bought with Coldwell Banker Realty
GET MORE INFORMATION

Robert Clements
Associate Broker | License ID: 415129
Associate Broker License ID: 415129




