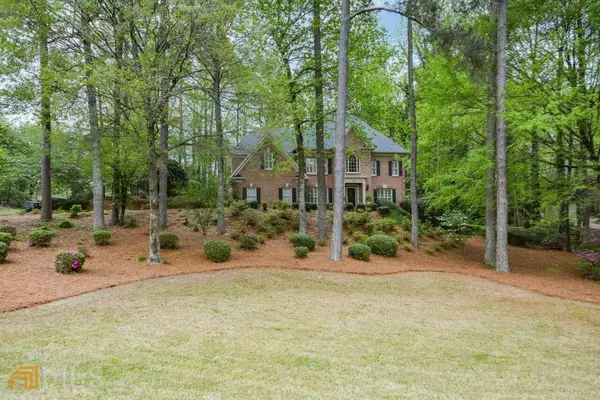Bought with Jennifer Yelton • Atl.Fine Homes Sotheby's Int.
For more information regarding the value of a property, please contact us for a free consultation.
Key Details
Sold Price $830,000
Property Type Single Family Home
Sub Type Single Family Residence
Listing Status Sold
Purchase Type For Sale
Square Footage 4,761 sqft
Price per Sqft $174
Subdivision Laurel Grove
MLS Listing ID 10039778
Sold Date 05/31/22
Style Brick 4 Side,Traditional
Bedrooms 6
Full Baths 4
Construction Status Resale
HOA Fees $1,142
HOA Y/N Yes
Year Built 1992
Annual Tax Amount $6,200
Tax Year 2021
Lot Size 1.103 Acres
Property Description
A wonderful, well maintained home on a large corner lot in Cambridge High School District. This 6 Bedroom 4 Bathroom home also has a finished basement. The two story foyer on the main level opens into your separate Living Room & Dining Room. This Large Kitchen provides an abundance of cabinet space with a large center kitchen island. The two story family room with 10+ foot ceilings & the gas log fireplace is warm & inviting. A Guest Bedroom Suite is also on the main level. From the main level, you walk out to the deck onto a private backyard. The two staircases provide easy access to the upstairs with 3 Bedrooms and 2 Bathrooms. The Oversized Primary Bedroom Suite offers a sitting area in the Bedroom. The true Jack and Jill Bathroom connects the other 2 Bedrooms. The Basement offers a wet bar in the Recreation Room with additional Bedrooms and Bathroom Suite which includes a nice patio area outside the Terrace bedrooms. Great storage in the Basement. Improvements are as follows: Exterior painted 2021, Flooring in 2020, remote control Fireplace, Gas cooktop 2018, A/C units 2016 & 2020, Furnace & Water Heater 2016, Electrical Box updated 2020, new Garage Door 2020 and Radon Mitigation System 2010. Swim/Tennis located on Lake Grove Lane.
Location
State GA
County Fulton
Rooms
Basement Bath Finished, Daylight, Exterior Entry, Finished, Full
Main Level Bedrooms 1
Interior
Interior Features Bookcases, High Ceilings, Double Vanity, Beamed Ceilings, Walk-In Closet(s), In-Law Floorplan
Heating Natural Gas, Forced Air
Cooling Ceiling Fan(s), Central Air
Flooring Hardwood, Carpet
Fireplaces Number 1
Fireplaces Type Family Room, Factory Built, Gas Starter, Gas Log
Exterior
Garage Attached, Garage Door Opener, Garage, Kitchen Level
Garage Spaces 2.0
Community Features Pool, Sidewalks, Street Lights, Tennis Court(s)
Utilities Available Cable Available, Electricity Available, High Speed Internet, Natural Gas Available, Water Available
Roof Type Composition
Building
Story Two
Sewer Septic Tank
Level or Stories Two
Construction Status Resale
Schools
Elementary Schools Birmingham Falls
Middle Schools Hopewell
High Schools Cambridge
Others
Acceptable Financing Cash, Conventional
Listing Terms Cash, Conventional
Financing Other
Read Less Info
Want to know what your home might be worth? Contact us for a FREE valuation!

Our team is ready to help you sell your home for the highest possible price ASAP

© 2024 Georgia Multiple Listing Service. All Rights Reserved.
GET MORE INFORMATION

Robert Clements
Associate Broker | License ID: 415129
Associate Broker License ID: 415129




