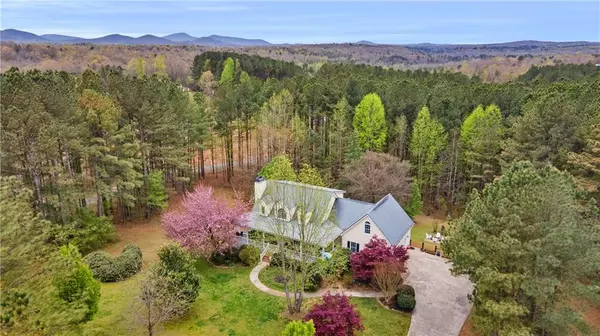For more information regarding the value of a property, please contact us for a free consultation.
Key Details
Sold Price $622,000
Property Type Single Family Home
Sub Type Single Family Residence
Listing Status Sold
Purchase Type For Sale
Square Footage 3,057 sqft
Price per Sqft $203
Subdivision High Meadow
MLS Listing ID 7033695
Sold Date 06/06/22
Style Cape Cod, Traditional
Bedrooms 4
Full Baths 3
Half Baths 1
Construction Status Resale
HOA Fees $200
HOA Y/N Yes
Year Built 1997
Annual Tax Amount $2,951
Tax Year 2021
Lot Size 3.170 Acres
Acres 3.17
Property Description
YOUR SEARCH IS OVER! Immaculate 4 Bedroom/3.5 Bath Cape Cod home on beautiful 3.17 acres. Extensive Front Porch with mountain views welcomes you to bright and open Family Room with Vaulted Ceiling, Gas Log Fireplace, and numerous Windows. Beautiful hardwood Flooring throughout two main levels. Open concept Dining Room is located next to the Screened-in Porch and spectacular Chef’s Dream Kitchen. Gorgeous Granite Counter Tops, Custom Cabinets with Glass Fronts, closed Storage and Shelving underneath the Kitchen Peninsula. Top of the line Stainless Steel Appliances, including Bosch Double Oven, 5 Burner Gas Cooktop (w/downdraft) and Dishwasher. 170 Bottle, dual-zone Wine Cooler and large Pantry Area with Pull-Out Drawers make this Kitchen ideal for the pickiest Chef. Laundry room with Ultra Large Capacity Washer and Dryer are conveniently located in the Mud Room next to Half Bath and 2 Car Garage. Huge (HVAC serviced) Bonus Room above garage can serve as an extra Bedroom/Craft Room/Entertainment Room. Master Suite is located on main level and features vaulted ceiling, beautiful Spa-like custom Bath with double sinks w/underneath lights, Shower and Spacious Closets. Custom Oak and Steel Staircase takes you to the upper level with Two Secondary Bedrooms and Full Bath. Finished Terrace Level has Full Kitchen, Bedroom, Bathroom, two large storage areas, one with a Boat Door.
Current Owners put in over $100K in Updates, Upgrades, and Improvements in addition to $25K spent on the new Dual HVAC system in 2017. The Basement Sum Pump and The Well Pump and Holding Tank were replaced in 2021. The Septic Tank was emptied and inspected also in 2021. Trailwave Fiber Internet is coming in the next few months.
This home is conveniently located minutes away from the popular Wineries, many Parks with numerous Hiking Trails and Waterfalls. Within 15 minutes of Helen, Georgia - that offers all entertainment Dining, Shopping and famous Helen Festivals and Activities. Take advantage of this amazing opportunity!
Location
State GA
County White
Lake Name None
Rooms
Bedroom Description Master on Main
Other Rooms None
Basement Boat Door, Daylight, Exterior Entry, Finished, Finished Bath, Interior Entry
Main Level Bedrooms 1
Dining Room Great Room, Open Concept
Interior
Interior Features Double Vanity, Entrance Foyer 2 Story, High Ceilings 10 ft Main, His and Hers Closets, Walk-In Closet(s)
Heating Central, Forced Air, Propane, Zoned
Cooling Ceiling Fan(s), Central Air, Electric Air Filter, Zoned
Flooring Ceramic Tile, Hardwood, Laminate
Fireplaces Number 1
Fireplaces Type Family Room, Gas Log
Window Features Double Pane Windows
Appliance Dishwasher, Double Oven, Dryer, Electric Oven, ENERGY STAR Qualified Appliances, Gas Cooktop, Refrigerator, Self Cleaning Oven, Washer
Laundry Main Level
Exterior
Exterior Feature Garden, Private Yard, Rain Gutters
Garage Attached, Garage, Garage Door Opener, Garage Faces Side, Kitchen Level, Level Driveway
Garage Spaces 3.0
Fence Back Yard, Chain Link, Fenced
Pool None
Community Features None
Utilities Available Cable Available, Electricity Available
Waterfront Description None
View Mountain(s), Trees/Woods
Roof Type Metal
Street Surface Asphalt, Paved
Accessibility None
Handicap Access None
Porch Covered, Deck, Enclosed, Front Porch, Rear Porch, Screened, Side Porch
Total Parking Spaces 3
Building
Lot Description Back Yard, Front Yard, Landscaped, Level, Mountain Frontage, Private
Story Two
Foundation Concrete Perimeter
Sewer Septic Tank
Water Well
Architectural Style Cape Cod, Traditional
Level or Stories Two
Structure Type Vinyl Siding
New Construction No
Construction Status Resale
Schools
Elementary Schools Jack P. Nix
Middle Schools White County
High Schools White County
Others
Senior Community no
Restrictions false
Tax ID 031 003
Special Listing Condition None
Read Less Info
Want to know what your home might be worth? Contact us for a FREE valuation!

Our team is ready to help you sell your home for the highest possible price ASAP

Bought with Keller Williams Realty Partners
GET MORE INFORMATION

Robert Clements
Associate Broker | License ID: 415129
Associate Broker License ID: 415129




