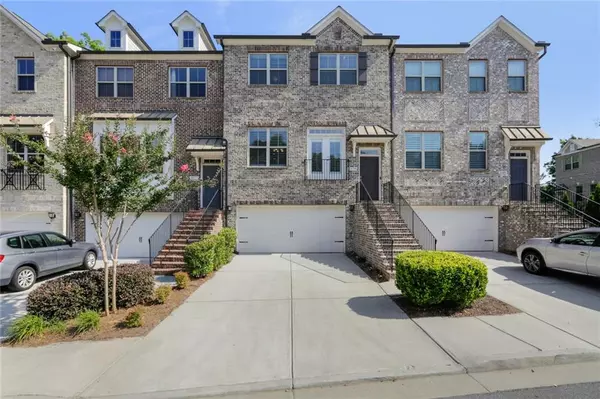For more information regarding the value of a property, please contact us for a free consultation.
Key Details
Sold Price $575,000
Property Type Townhouse
Sub Type Townhouse
Listing Status Sold
Purchase Type For Sale
Square Footage 2,359 sqft
Price per Sqft $243
Subdivision Towns At North Peachtree
MLS Listing ID 7068075
Sold Date 09/01/22
Style Townhouse, Traditional
Bedrooms 3
Full Baths 3
Half Baths 1
Construction Status Resale
HOA Fees $275
HOA Y/N Yes
Year Built 2017
Annual Tax Amount $5,827
Tax Year 2021
Lot Size 2,352 Sqft
Acres 0.054
Property Description
Lock and Go! This ITP home features gorgeous hardwood floors and automatic privacy with Plantation Shutters throughout. Original owner added many upgrades as you will discover. Including 42" linen white cabinets, colonial white granite countertops, stainless steel appliances, stacked stone fireplace surround with tv mount ready to go and built-in bookcases. The second level includes the primary bedroom and secondary bedroom 2. The primary bath features include frameless glass shower, soaking tub with treetop views, quartz countertops with rectangle sinks and 12 x 24 carrara tile. The secondary bedroom 2 bath includes shower only and double vanity. The lower level includes secondary bedroom 3, Full bath PLUS flex space and access to back yard with full patio. Although there are currently no ceiling fans, they have been prewired in all bedrooms and family room. Enjoy your front view of the community Green Space and the blooming Butterfly Bushes. Convenient to shopping, restaurants, and quick interstate access.
Location
State GA
County Dekalb
Lake Name None
Rooms
Bedroom Description Oversized Master, Roommate Floor Plan, Split Bedroom Plan
Other Rooms None
Basement Bath/Stubbed, Daylight, Driveway Access, Finished, Finished Bath
Dining Room Open Concept
Interior
Interior Features Bookcases, High Ceilings 9 ft Upper, High Ceilings 9 ft Lower, High Ceilings 10 ft Main
Heating Central, Natural Gas, Zoned
Cooling Central Air, Zoned
Flooring Carpet, Ceramic Tile, Hardwood
Fireplaces Number 1
Fireplaces Type Factory Built, Family Room, Glass Doors
Window Features Double Pane Windows, Insulated Windows, Plantation Shutters
Appliance Dishwasher, Disposal, Electric Water Heater, Gas Cooktop, Refrigerator
Laundry In Hall, Upper Level
Exterior
Exterior Feature Awning(s)
Garage Attached, Garage, Garage Door Opener, Garage Faces Front
Garage Spaces 2.0
Fence None
Pool None
Community Features Homeowners Assoc, Near Marta, Near Schools, Near Shopping, Near Trails/Greenway, Park, Restaurant, Sidewalks, Street Lights
Utilities Available Cable Available, Electricity Available, Natural Gas Available, Phone Available, Underground Utilities, Water Available
Waterfront Description None
View Other
Roof Type Composition
Street Surface Paved
Accessibility None
Handicap Access None
Porch Deck
Total Parking Spaces 2
Building
Lot Description Landscaped, Level
Story Three Or More
Foundation Slab
Sewer Public Sewer
Water Public
Architectural Style Townhouse, Traditional
Level or Stories Three Or More
Structure Type Brick Front, Cement Siding
New Construction No
Construction Status Resale
Schools
Elementary Schools Huntley Hills
Middle Schools Chamblee
High Schools Chamblee Charter
Others
HOA Fee Include Maintenance Structure, Maintenance Grounds, Termite
Senior Community no
Restrictions false
Tax ID 18 334 01 224
Ownership Fee Simple
Acceptable Financing Cash, Conventional
Listing Terms Cash, Conventional
Financing no
Special Listing Condition None
Read Less Info
Want to know what your home might be worth? Contact us for a FREE valuation!

Our team is ready to help you sell your home for the highest possible price ASAP

Bought with Simon Gregory Properties, LLC.
GET MORE INFORMATION

Robert Clements
Associate Broker | License ID: 415129
Associate Broker License ID: 415129




