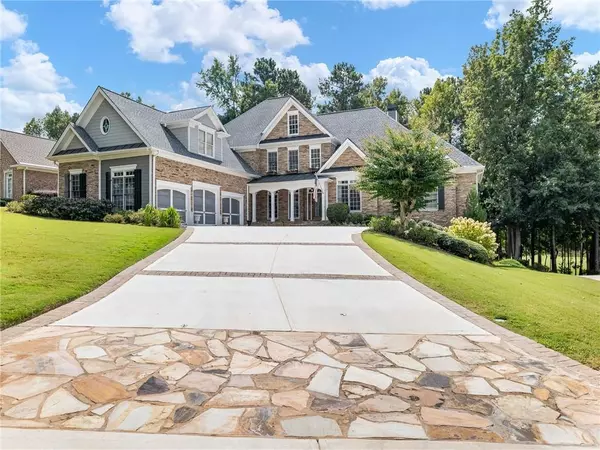For more information regarding the value of a property, please contact us for a free consultation.
Key Details
Sold Price $970,000
Property Type Single Family Home
Sub Type Single Family Residence
Listing Status Sold
Purchase Type For Sale
Square Footage 10,025 sqft
Price per Sqft $96
Subdivision The Links Brookstone
MLS Listing ID 7117712
Sold Date 11/04/22
Style Craftsman, Traditional
Bedrooms 7
Full Baths 7
Half Baths 1
Construction Status Resale
HOA Fees $350
HOA Y/N Yes
Year Built 2003
Annual Tax Amount $2,032
Tax Year 2022
Lot Size 0.383 Acres
Acres 0.383
Property Description
Are you looking for your luxury oasis in Harrison HS, close to multiple private schools? Enjoy the best that West Cobb has to offer! Located in the prestigious The Links at Brookstone community, sits the largest home in the community. Enjoy the view of the Brookstone Country Club golf course directly behind the home! Boasting 7 bedrooms and 7.5 bathrooms, this home provides incredible space for additional family living, guest stay, gatherings, entertainment and more! Sitting on a corner lot, the curb appeal of this home immediately grabs your attention. The consistently upkept landscaping and new designer driveway with brick and flagstone accents makes for a warm welcoming. Inside, you will find only the highest quality of finishes and benefits starting with the Chef-inspired kitchen featuring new high-end KitchenAid appliances, granite countertops, double oven, butcher block island, and keeping room with fireplace. Coffered ceiling greets you in the living room with natural lighting, golf course views, and custom shelving with cabinets. Enjoy the benefits of the owners suite on main, with new hardwood floors, a private door to the deck, and a large bay window. Enjoy the luxury of new marble floors and quartz countertops in the primary bath, along with a new whirlpool tub, his/her vanities, and frameless shower door. Master closet has custom built-ins. New carpet has been put in the bedrooms and on the stairs. Terrace level features a second master, oversized bedroom with a brand-new bathroom with standalone tub, frameless glass walk-in (or roll-in) shower and immaculate closet. The terrace levels offers you a second, fully equipped kitchen with large eat-in area (table provided) and golf course views. New waterproof LVP flooring in the basement, with new tile in the kitchen. This home has been well maintained, routinely maintenance, and key upgrades throughout! Other updates include all 4 new ACs and furnaces (about a year old), roof installed in 2017, Trex boards on rear deck, new toilets throughout, 2 sump pumps in basement, new interior paint, and ducts recently cleaned. Don’t miss out on this great opportunity to live in one of Acworth’s most prestigious communities!
Location
State GA
County Cobb
Lake Name None
Rooms
Bedroom Description In-Law Floorplan, Master on Main, Oversized Master
Other Rooms None
Basement Daylight, Exterior Entry, Finished, Finished Bath, Full, Interior Entry
Main Level Bedrooms 3
Dining Room Seats 12+, Separate Dining Room
Interior
Interior Features Coffered Ceiling(s), Disappearing Attic Stairs, Double Vanity, Entrance Foyer 2 Story, High Ceilings 9 ft Lower, High Ceilings 9 ft Main, High Ceilings 10 ft Upper, High Speed Internet, Tray Ceiling(s), Walk-In Closet(s)
Heating Forced Air, Natural Gas, Zoned
Cooling Ceiling Fan(s), Central Air
Flooring Carpet, Ceramic Tile, Hardwood, Marble
Fireplaces Number 2
Fireplaces Type Family Room, Gas Log, Keeping Room
Window Features Double Pane Windows, Insulated Windows
Appliance Dishwasher, Disposal, Double Oven, Gas Cooktop, Microwave, Refrigerator, Trash Compactor, Other
Laundry Laundry Room, Main Level
Exterior
Exterior Feature Private Rear Entry, Rain Gutters
Garage Attached, Driveway, Garage, Garage Door Opener, Garage Faces Side, Kitchen Level
Garage Spaces 3.0
Fence None
Pool None
Community Features Clubhouse, Golf, Homeowners Assoc, Lake, Near Schools, Near Shopping, Near Trails/Greenway, Playground, Pool, Sidewalks, Street Lights, Tennis Court(s)
Utilities Available Cable Available, Electricity Available, Natural Gas Available, Phone Available, Sewer Available, Underground Utilities, Water Available
Waterfront Description None
View Golf Course
Roof Type Composition, Shingle
Street Surface Asphalt
Accessibility Accessible Full Bath
Handicap Access Accessible Full Bath
Porch Deck, Front Porch, Patio
Total Parking Spaces 3
Building
Lot Description Back Yard, Corner Lot, Front Yard, Landscaped, Level, On Golf Course
Story Three Or More
Foundation Concrete Perimeter
Sewer Public Sewer
Water Public
Architectural Style Craftsman, Traditional
Level or Stories Three Or More
Structure Type Brick 3 Sides, Cement Siding, Stone
New Construction No
Construction Status Resale
Schools
Elementary Schools Ford
Middle Schools Durham
High Schools Harrison
Others
HOA Fee Include Maintenance Grounds, Swim/Tennis
Senior Community no
Restrictions false
Tax ID 20022800160
Acceptable Financing Cash, Conventional
Listing Terms Cash, Conventional
Special Listing Condition None
Read Less Info
Want to know what your home might be worth? Contact us for a FREE valuation!

Our team is ready to help you sell your home for the highest possible price ASAP

Bought with Compass
GET MORE INFORMATION

Robert Clements
Associate Broker | License ID: 415129
Associate Broker License ID: 415129




