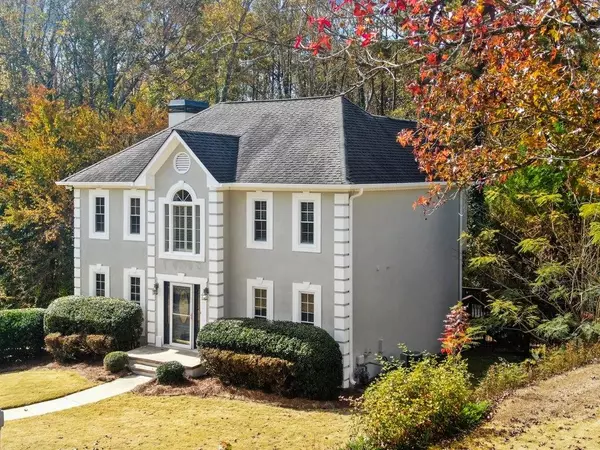For more information regarding the value of a property, please contact us for a free consultation.
Key Details
Sold Price $450,000
Property Type Single Family Home
Sub Type Single Family Residence
Listing Status Sold
Purchase Type For Sale
Square Footage 2,681 sqft
Price per Sqft $167
Subdivision Ashley Forest
MLS Listing ID 7138967
Sold Date 01/31/23
Style Traditional
Bedrooms 4
Full Baths 3
Half Baths 1
Construction Status Resale
HOA Y/N No
Originating Board First Multiple Listing Service
Year Built 1994
Annual Tax Amount $3,329
Tax Year 2021
Lot Size 0.524 Acres
Acres 0.5243
Property Description
Nestled within the Ashley Forest community you will find this4 bedroom 3.5 bath home. This 3-sided hard-coat Stucco home has a drive under 2 car garage and is located on a quiet cul-de-sac street. As you enter the welcoming 2-storyfoyer you’ll notice the real hardwood floors that are throughout the home along with smooth ceilings, crown molding and fresh paint. The foyer is flanked on the left by the formal living room with French doors that lead you to the fireside family room and on the right by the formal dining room. As you continue down the hall you’ll find the well-appointed kitchen with stainless steel appliances. Enjoy cooking using the KitchenAid gas stove and built-in LG microwave. There’s an abundance of stained cabinetry and granite countertops. The eat-in kitchen and bay window give access to the sunroom and open air deck. There’s also a half bath on the main level. On the upper level there are 2 secondary bedrooms, a full bath and laundry room. The spacious primary suite has plantation shutters and a sitting area. Detailed tray ceiling with crown molding. Pocket doors lead you into the updated primary en-suite. Two basin vanity sinks, whirlpool tub, tiled shower & vaulted ceiling. Roomy walk-in primary closet with adjustable custom shelving. The finished lower level has the 4thbedroom, full bathroom, deep storage closet and access to the garage with side entrance and extra space for storage. Off the garage is a partially finished storage room. Enjoy your own oasis in the fenced backyard w/ private in-ground pool. No HOA!
Location
State GA
County Cobb
Lake Name None
Rooms
Bedroom Description Oversized Master, Sitting Room
Other Rooms None
Basement Driveway Access, Finished, Finished Bath
Dining Room Separate Dining Room
Interior
Interior Features Crown Molding, Disappearing Attic Stairs, Entrance Foyer 2 Story, Tray Ceiling(s), Walk-In Closet(s)
Heating Central
Cooling Central Air
Flooring Ceramic Tile, Hardwood
Fireplaces Number 1
Fireplaces Type Family Room, Gas Starter
Window Features None
Appliance Dishwasher, Disposal, Gas Oven, Microwave
Laundry Laundry Room, Upper Level
Exterior
Exterior Feature Private Yard
Garage Drive Under Main Level, Garage, Garage Faces Side
Garage Spaces 2.0
Fence Back Yard
Pool In Ground
Community Features Street Lights
Utilities Available Underground Utilities
Waterfront Description None
View Trees/Woods
Roof Type Shingle
Street Surface Asphalt
Accessibility None
Handicap Access None
Porch Deck
Total Parking Spaces 2
Private Pool true
Building
Lot Description Back Yard, Cul-De-Sac, Front Yard, Landscaped, Sloped
Story Two
Foundation Concrete Perimeter
Sewer Public Sewer
Water Public
Architectural Style Traditional
Level or Stories Two
Structure Type Stucco
New Construction No
Construction Status Resale
Schools
Elementary Schools Chalker
Middle Schools Palmer
High Schools Kell
Others
Senior Community no
Restrictions false
Tax ID 16000200470
Special Listing Condition None
Read Less Info
Want to know what your home might be worth? Contact us for a FREE valuation!

Our team is ready to help you sell your home for the highest possible price ASAP

Bought with Harry Norman Realtors
GET MORE INFORMATION

Robert Clements
Associate Broker | License ID: 415129
Associate Broker License ID: 415129




