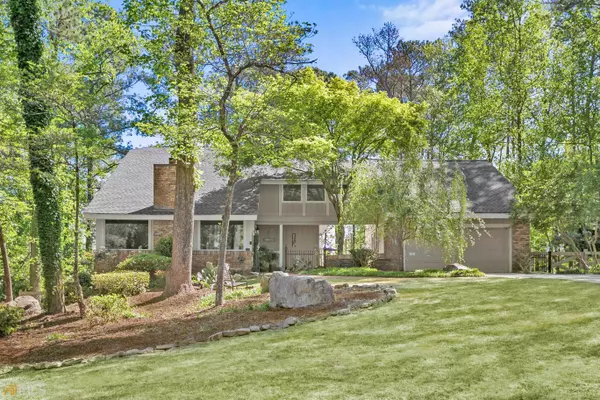Bought with Jason Topping • Keller Knapp, Inc
For more information regarding the value of a property, please contact us for a free consultation.
Key Details
Sold Price $792,500
Property Type Single Family Home
Sub Type Single Family Residence
Listing Status Sold
Purchase Type For Sale
Square Footage 3,023 sqft
Price per Sqft $262
Subdivision Willow Springs
MLS Listing ID 10143984
Sold Date 06/23/23
Style Contemporary,Traditional
Bedrooms 4
Full Baths 3
Half Baths 1
Construction Status Resale
HOA Fees $500
HOA Y/N Yes
Year Built 1982
Annual Tax Amount $5,016
Tax Year 2022
Lot Size 0.750 Acres
Property Description
This chic style home is truly unique & offers a breathtaking view of the Country Club of Roswell's 5th hole! This 4 bedroom, 3.5 bath home has an ideal floor plan perfect for entertaining and large families. You will be wowed from the moment you walk in the foyer and see the fireside great room with vaulted ceilings and fabulous dining room loaded with natural daylight. The kitchen features granite counters, newer stainless appliances, new tiled backsplash and amazing oversized walk-through pantry. Enjoy the fabulous new sunroom that the family will spend hours in with amazing views of the golf course and the huge, rare level backyard. Upstairs there are 3 bedrooms and 2 full baths, one of which is the oversized master suite which features an additional sitting room, perfect for an office, workout room or relaxing space to read a book. You will be in awe when you see the renovated master spa with glass tiled shower and large soaking tub, then you walk across the breezeway to your enormous master closet fit for royalty! Need extra room? Then venture to the daylight terrace level that offers a large room perfect for a 2nd great room, media room or playroom. Additional bedroom and full bath with walkout to a new private deck area and screened in porch overlooking the gorgeous backyard. The Country Club of Roswell is located in the community and offers tons of fabulous amenities such as a pool, golf course, tennis courts, workout facilities, bar, wine club/diners, full dining service, and much more!
Location
State GA
County Fulton
Rooms
Basement Daylight, Interior Entry, Finished
Interior
Interior Features Vaulted Ceiling(s), Walk-In Closet(s)
Heating Central
Cooling Central Air
Flooring Hardwood, Carpet
Fireplaces Number 1
Fireplaces Type Family Room
Exterior
Garage Attached, Garage Door Opener, Garage
Fence Back Yard
Community Features Golf, Park, Playground, Street Lights, Walk To Schools, Walk To Shopping
Utilities Available Underground Utilities, Cable Available, Electricity Available, Natural Gas Available, Phone Available, Sewer Available
Waterfront Description No Dock Or Boathouse
Roof Type Composition
Building
Story Two
Sewer Septic Tank
Level or Stories Two
Construction Status Resale
Schools
Elementary Schools Northwood
Middle Schools Haynes Bridge
High Schools Centennial
Others
Financing Conventional
Read Less Info
Want to know what your home might be worth? Contact us for a FREE valuation!

Our team is ready to help you sell your home for the highest possible price ASAP

© 2024 Georgia Multiple Listing Service. All Rights Reserved.
GET MORE INFORMATION

Robert Clements
Associate Broker | License ID: 415129
Associate Broker License ID: 415129




