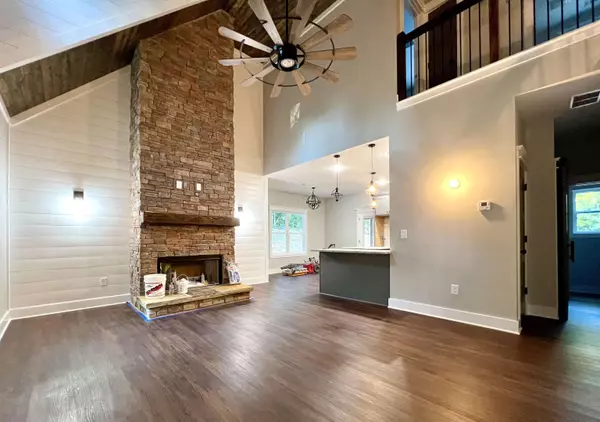Bought with Jordan C. Stephens • W. G. Stephens & Associates
For more information regarding the value of a property, please contact us for a free consultation.
Key Details
Sold Price $436,000
Property Type Single Family Home
Sub Type Single Family Residence
Listing Status Sold
Purchase Type For Sale
Square Footage 1,550 sqft
Price per Sqft $281
Subdivision Spring Crest
MLS Listing ID 20147917
Sold Date 10/31/23
Style Craftsman
Bedrooms 3
Full Baths 2
Half Baths 1
Construction Status New Construction
HOA Y/N Yes
Year Built 2023
Annual Tax Amount $1
Tax Year 2022
Lot Size 0.950 Acres
Property Description
A Southern Craftsman Beauty! This NEW CONSTRUCTION is situated on a great lot, located in the sought-after Spring Crest community. This breathtaking 3 BR/2.5 BA delightfully welcomes you with a rocking chair front porch, and attention to detail in every area. The interior dazzles true craftsmanship, featuring a modern color scheme, statement light fixtures, an organically flowing floorplan, and a living room with a floor to ceiling stone fireplace. Fashioned to satisfy the most discerning tastes, the gourmet open concept kitchen features stainless-steel appliances, hard surface countertops, a center island, and tons of cabinetry. The dining area is a perfect space for friends and family to gather for years to come. Confidently entertain those friends and family outdoors as well, with your sprawling screened in back patio or sip your coffee while relaxing to the sounds of nature. Relax and unwind in the spacious primary bedroom with a 2 story wood accented ceiling, and a large walk in closet. The spa-inspired en suite features an oversized glass-enclosed shower, and a dual sink vanity. Two additional bedrooms are located upstairs with dedicated closets, while the guest bathrooms offer upscale stylish finishes as well. Other features: Paved driveway with Parking pad with a Kitchen entry, 2 HVAC systems, close to schools, shopping, restaurants, Helen, local vineyards, and much more! Start living in your dream home today! This truly is a must see! Call now to schedule your private tour!
Location
State GA
County White
Rooms
Basement None
Main Level Bedrooms 1
Interior
Interior Features Vaulted Ceiling(s), High Ceilings, Double Vanity, Separate Shower, Tile Bath, Walk-In Closet(s), Master On Main Level
Heating Electric, Central
Cooling Electric, Ceiling Fan(s), Central Air
Flooring Laminate
Fireplaces Number 1
Fireplaces Type Living Room
Exterior
Garage Kitchen Level, Parking Pad
Community Features None
Utilities Available Sewer Connected, Electricity Available, Water Available
Roof Type Composition
Building
Story One and One Half
Sewer Septic Tank
Level or Stories One and One Half
Construction Status New Construction
Schools
Elementary Schools Jack P Nix Primary
Middle Schools White County
High Schools White County
Others
Financing VA
Read Less Info
Want to know what your home might be worth? Contact us for a FREE valuation!

Our team is ready to help you sell your home for the highest possible price ASAP

© 2024 Georgia Multiple Listing Service. All Rights Reserved.
GET MORE INFORMATION

Robert Clements
Associate Broker | License ID: 415129
Associate Broker License ID: 415129




