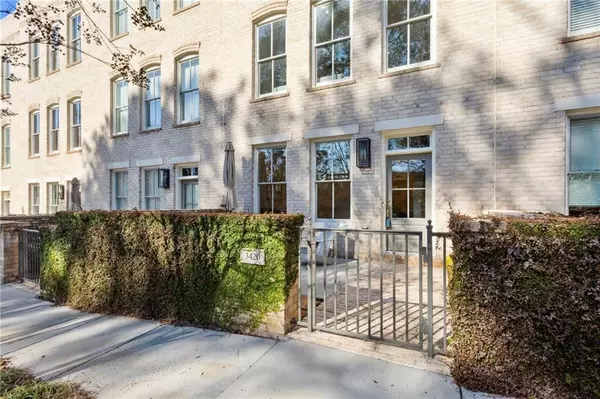For more information regarding the value of a property, please contact us for a free consultation.
Key Details
Sold Price $787,500
Property Type Townhouse
Sub Type Townhouse
Listing Status Sold
Purchase Type For Sale
Square Footage 2,172 sqft
Price per Sqft $362
Subdivision Landen Pine
MLS Listing ID 7329754
Sold Date 03/05/24
Style Townhouse,Traditional
Bedrooms 3
Full Baths 3
Half Baths 1
Construction Status Resale
HOA Fees $375
HOA Y/N Yes
Originating Board First Multiple Listing Service
Year Built 2018
Annual Tax Amount $7,637
Tax Year 2023
Lot Size 1,219 Sqft
Acres 0.028
Property Description
Light, bright and move-in ready! This townhome has it all and is in pristine like-new condition! Spacious main level featuring an oversized chef's kitchen with Bosch appliances opens to dining room and light filled family room. Upper level features large primary suite opening to luxurious bath with dual vanities, and substantial walk-in closet with custom closet organizers. Additionally, there is another generous bedroom with en-suite bath and walk-in closet on the upper level. The lower level features a large flex space that is currently a second living area with full bath and walk-in closet. This area can easily be used as a third bedroom! 2 car attached garage, tons of storage closets with custom organizers, elevator shaft servicing all 3 levels and upgraded hardwood floors throughout. This home has it all! The community is gated with a private pool and green space as well! This one won't last long!
Location
State GA
County Fulton
Lake Name None
Rooms
Bedroom Description Oversized Master,Roommate Floor Plan
Other Rooms None
Basement Daylight, Driveway Access, Exterior Entry, Finished, Finished Bath, Full
Dining Room Open Concept
Interior
Interior Features Crown Molding, Walk-In Closet(s)
Heating Central, Electric, Heat Pump
Cooling Ceiling Fan(s), Electric, Zoned
Flooring Hardwood
Fireplaces Type None
Window Features Double Pane Windows,Insulated Windows
Appliance Dishwasher, Disposal, Dryer, Gas Range, Microwave, Range Hood, Refrigerator, Tankless Water Heater, Washer
Laundry In Hall, Upper Level
Exterior
Exterior Feature Courtyard, Private Front Entry, Private Rear Entry
Garage Driveway, Garage, Level Driveway
Garage Spaces 2.0
Fence Brick
Pool In Ground
Community Features Gated, Homeowners Assoc, Near Marta, Pool, Public Transportation, Sidewalks, Street Lights
Utilities Available Cable Available, Electricity Available, Phone Available, Sewer Available, Underground Utilities, Water Available
Waterfront Description None
View Other
Roof Type Composition
Street Surface Asphalt
Accessibility None
Handicap Access None
Porch Front Porch, Patio
Private Pool false
Building
Lot Description Landscaped, Level
Story Three Or More
Foundation Slab
Sewer Public Sewer
Water Public
Architectural Style Townhouse, Traditional
Level or Stories Three Or More
Structure Type Brick 4 Sides
New Construction No
Construction Status Resale
Schools
Elementary Schools Sarah Rawson Smith
Middle Schools Willis A. Sutton
High Schools North Atlanta
Others
HOA Fee Include Maintenance Structure,Maintenance Grounds,Reserve Fund,Swim,Termite,Trash
Senior Community no
Restrictions true
Tax ID 17 009800070745
Ownership Fee Simple
Financing yes
Special Listing Condition None
Read Less Info
Want to know what your home might be worth? Contact us for a FREE valuation!

Our team is ready to help you sell your home for the highest possible price ASAP

Bought with Compass
GET MORE INFORMATION

Robert Clements
Associate Broker | License ID: 415129
Associate Broker License ID: 415129




