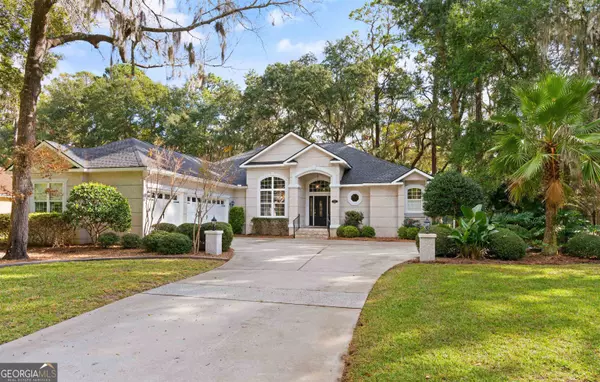Bought with Chandra C. Kendall • DeLoach Sotheby's Intl. Realty
For more information regarding the value of a property, please contact us for a free consultation.
Key Details
Sold Price $761,200
Property Type Single Family Home
Sub Type Single Family Residence
Listing Status Sold
Purchase Type For Sale
Square Footage 2,660 sqft
Price per Sqft $286
Subdivision Hampton Plantation
MLS Listing ID 10227338
Sold Date 03/27/24
Style Ranch
Bedrooms 4
Full Baths 3
Construction Status Resale
HOA Fees $975
HOA Y/N Yes
Year Built 2002
Annual Tax Amount $4,560
Tax Year 2022
Lot Size 0.460 Acres
Property Description
Welcome to 178 Rice Mill, a one-level sanctuary located on the prestigious King & Prince Golf Course on St. Simons Island in the gated community of Hampton Plantation. This unique, triple split 4-bedroom, 3-bath residence harmoniously blends comfort with the exclusive lifestyle of golf and marina access. Views of the green greet you upon entering through the formal living room, leading to a screened porch that invites relaxation amidst the island's natural beauty. The interior radiates sophistication with high ceilings, crown molding, plantation shutters, and abundant natural light, enhancing the home's spaciousness. The expansive primary suite offers a luxurious bath with a soaking tub and walk-in closet. Entertain in style with the formal dining room, or enjoy casual meals in the large eat-in kitchen with stainless appliances, open to a cozy family room with a fireplace. Recent updates include new roofing, LV flooring, neutral carpets in the bedrooms, and essential appliances, ensuring modern comforts within this tranquil retreat. The property concludes with a practical 3-car garage, providing ample space for vehicles and storage. Live where luxury meets leisure at this St. Simons Island haven, designed for discerning homeowners seeking a blend of privacy and community.
Location
State GA
County Glynn
Rooms
Basement None
Main Level Bedrooms 4
Interior
Interior Features Double Vanity, Soaking Tub, Pulldown Attic Stairs, Separate Shower, Walk-In Closet(s), Split Bedroom Plan
Heating Electric, Heat Pump
Cooling Electric, Ceiling Fan(s), Heat Pump
Flooring Tile, Carpet, Vinyl
Fireplaces Number 1
Exterior
Garage Garage
Community Features Gated
Utilities Available Electricity Available
Roof Type Other
Building
Story One
Sewer Public Sewer
Level or Stories One
Construction Status Resale
Schools
Elementary Schools Oglethorpe Point
Middle Schools Glynn
High Schools Glynn Academy
Others
Financing Conventional
Read Less Info
Want to know what your home might be worth? Contact us for a FREE valuation!

Our team is ready to help you sell your home for the highest possible price ASAP

© 2024 Georgia Multiple Listing Service. All Rights Reserved.
GET MORE INFORMATION

Robert Clements
Associate Broker | License ID: 415129
Associate Broker License ID: 415129




