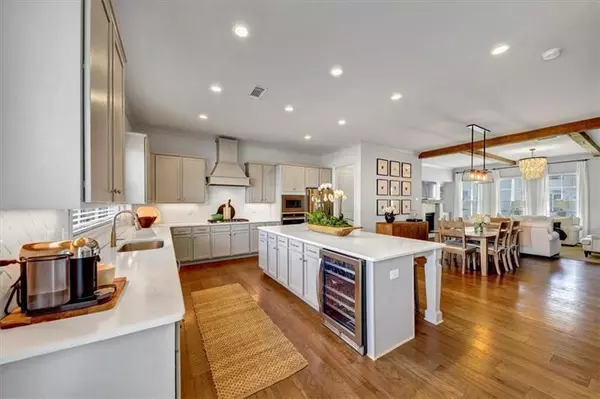For more information regarding the value of a property, please contact us for a free consultation.
Key Details
Sold Price $645,000
Property Type Townhouse
Sub Type Townhouse
Listing Status Sold
Purchase Type For Sale
Square Footage 2,524 sqft
Price per Sqft $255
Subdivision Skyland Brookhaven
MLS Listing ID 7366393
Sold Date 05/30/24
Style Townhouse,Traditional
Bedrooms 4
Full Baths 3
Half Baths 1
Construction Status Resale
HOA Fees $3,072
HOA Y/N Yes
Originating Board First Multiple Listing Service
Year Built 2019
Annual Tax Amount $5,994
Tax Year 2023
Lot Size 1,219 Sqft
Acres 0.028
Property Description
Welcome to Skyland Brookhaven Townhouse community in sought-after Brookhaven. Elegant and open, the main level is comprised of an open concept cook's kitchen with a massive, counter-height center island with room for 4 stools and a plethora of counterspace for prepping, entertaining & storage. Beautiful, white Silestone countertops adorn silvery gray, soft-close cabinetry in the kitchen. A 5-burner gas cooktop with vent hood invite you to create culinary delights with ease and the undermount sink has a triple-window overlooking the deck allowing for even more light to come in. The herringbone tiled backsplash and pantry complete this area. Enter the open-concept dining room that can house an oversized dining table and breakfront easily. A transitional chandelier hangs gracefully and defines the space. The living room has charming exposed beams and masonry fireplace that is flanked by bookcases with storage underneath. The mantle over the fireplace is a rough hewn beam that mirrors the ceiling beams creating a cohesive design. The oversized windows allow so much light in making it a very warm, inviting room. A powder room completes this level of the home. Upstairs houses 3 bedrooms and 2 full bathrooms, including the primary en-suite. The primary en-suite is comprised of the bedroom with a double-trayed ceiling with fan and walk-in closet and spa-like bathroom featuring a double vanity, soaking tub and walk-in shower. 2 secondary bedrooms can be used as such or as a home office. A proper laundry room with cabinetry and tiled floor complete the upstairs level. The terrace level features the 4th bedroom and is used as a cozy entertainment room. It has a cool, accent wall with custom woodwork and painted a fun, marine color! There is access to the backyard, a full bathroom and nice closet. A 2-car garage with opener finishes this level. Skyland Brookhaven has a state-of-the-art neighborhood security system (Flock) that monitors traffic entering/exiting the neighborhood. This quiet neighborhood is conveniently located near 85, Peachtree Road, parks and the Buckhead & Midtown entertainment districts are a short drive away.
Location
State GA
County Dekalb
Lake Name None
Rooms
Bedroom Description In-Law Floorplan,Roommate Floor Plan,Split Bedroom Plan
Other Rooms None
Basement Daylight, Driveway Access, Finished, Finished Bath, Walk-Out Access
Dining Room Open Concept, Seats 12+
Interior
Interior Features Beamed Ceilings, Bookcases, Crown Molding, Double Vanity, High Ceilings 10 ft Main, High Ceilings 10 ft Upper, High Ceilings 10 ft Lower, High Speed Internet, Low Flow Plumbing Fixtures, Smart Home, Tray Ceiling(s), Walk-In Closet(s)
Heating Forced Air, Natural Gas, Zoned
Cooling Ceiling Fan(s), Central Air, Zoned
Flooring Ceramic Tile, Hardwood
Fireplaces Number 1
Fireplaces Type Brick, Family Room, Gas Log, Gas Starter, Great Room
Window Features Double Pane Windows,Insulated Windows
Appliance Dishwasher, Disposal, ENERGY STAR Qualified Appliances, Gas Cooktop, Gas Oven, Gas Water Heater, Microwave, Range Hood, Refrigerator, Self Cleaning Oven
Laundry Laundry Room, Upper Level
Exterior
Exterior Feature Rain Gutters, Private Entrance
Garage Garage, Garage Door Opener, Level Driveway
Garage Spaces 2.0
Fence None
Pool None
Community Features Homeowners Assoc, Near Public Transport, Near Schools, Near Shopping, Near Trails/Greenway, Park, Pool, Sidewalks, Street Lights
Utilities Available Cable Available, Electricity Available, Natural Gas Available, Phone Available, Sewer Available, Underground Utilities, Water Available
Waterfront Description None
View Other
Roof Type Composition,Shingle
Street Surface Asphalt,Paved
Accessibility Accessible Bedroom
Handicap Access Accessible Bedroom
Porch Covered, Deck
Private Pool false
Building
Lot Description Back Yard, Front Yard, Landscaped, Level
Story Three Or More
Foundation Concrete Perimeter, Slab
Sewer Public Sewer
Water Public
Architectural Style Townhouse, Traditional
Level or Stories Three Or More
Structure Type Brick 3 Sides
New Construction No
Construction Status Resale
Schools
Elementary Schools John Robert Lewis - Dekalb
Middle Schools Sequoyah - Dekalb
High Schools Cross Keys
Others
HOA Fee Include Maintenance Structure,Maintenance Grounds,Swim,Termite
Senior Community no
Restrictions true
Tax ID 18 236 16 044
Ownership Fee Simple
Acceptable Financing Cash, Conventional
Listing Terms Cash, Conventional
Financing no
Special Listing Condition None
Read Less Info
Want to know what your home might be worth? Contact us for a FREE valuation!

Our team is ready to help you sell your home for the highest possible price ASAP

Bought with Berkshire Hathaway HomeServices Georgia Properties
GET MORE INFORMATION

Robert Clements
Associate Broker | License ID: 415129
Associate Broker License ID: 415129




