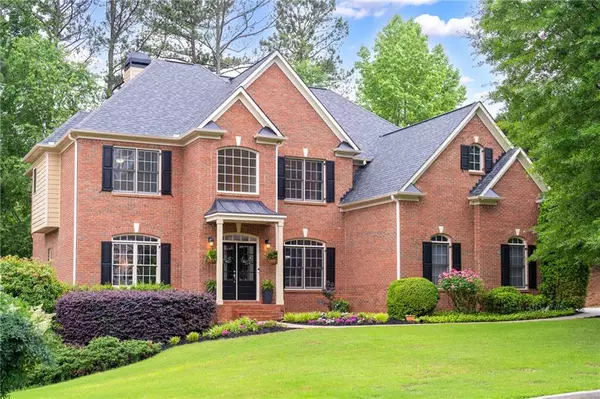For more information regarding the value of a property, please contact us for a free consultation.
Key Details
Sold Price $715,000
Property Type Single Family Home
Sub Type Single Family Residence
Listing Status Sold
Purchase Type For Sale
Square Footage 3,516 sqft
Price per Sqft $203
Subdivision The Links At Brookstone
MLS Listing ID 7388532
Sold Date 06/27/24
Style Traditional
Bedrooms 5
Full Baths 4
Half Baths 1
Construction Status Resale
HOA Fees $370
HOA Y/N Yes
Originating Board First Multiple Listing Service
Year Built 2003
Annual Tax Amount $6,378
Tax Year 2023
Lot Size 0.330 Acres
Acres 0.33
Property Description
This is the one you have been waiting for!!!! Move-in ready with fabulously renovated kitchen, newly refinished hardwoods, new carpet and paint and more!! Located in one of Cobb County's most popular communities, this lovely 3-sided brick home has everything necessary for an active lifestyle plus a beautiful neighborhood! From the elegant 2-story marble-accented foyer to the coffered ceiling and ceiling-to-floor windows in the fireside great room, the feeling is one of spaciousness combined with livability! The bright kitchen opens to the great room, with a beautiful island and casual dining area that truly is the heart of the home. You will enjoy the generous sized dining room for all your entertaining and family gatherings! Desirable floor plan with the living room/office area, convenient butler's pantry, and guest room with ensuite full bath, all own the main level!! The kitchen flows right out to the deck, which is the perfect spot to enjoy the shade trees and private, fenced backyard! Upstairs, the huge, oversize primary suite features a trey ceiling and large sitting area, along with a spa-like bath and his-and-her closets. The full-sized daylight basement is easy to finish, with stubbing and electrical already in place! Plenty of storage exists in the side entry 3-car garage. Neighborhood amenities include an optional swim/tennis membership, as well as optional membership at the Brookstone Country Club, with its award-winning golf course. Plenty of convenient shopping and great schools nearby!!! Truly a GEM!!!! Don't miss!!!!
(New roof installed in 2022!)
Location
State GA
County Cobb
Lake Name None
Rooms
Bedroom Description Oversized Master,Sitting Room
Other Rooms None
Basement Bath/Stubbed, Daylight, Exterior Entry, Full, Unfinished, Walk-Out Access
Main Level Bedrooms 1
Dining Room Butlers Pantry, Separate Dining Room
Interior
Interior Features Bookcases, Coffered Ceiling(s), Crown Molding, Double Vanity, Entrance Foyer 2 Story, High Ceilings 10 ft Main, Tray Ceiling(s), Walk-In Closet(s)
Heating Forced Air, Natural Gas
Cooling Ceiling Fan(s), Central Air
Flooring Carpet, Ceramic Tile, Hardwood
Fireplaces Number 1
Fireplaces Type Factory Built, Gas Starter, Living Room
Window Features Double Pane Windows,Shutters
Appliance Dishwasher, Double Oven, Gas Cooktop, Gas Water Heater, Microwave, Range Hood
Laundry Laundry Room, Upper Level
Exterior
Exterior Feature Private Entrance, Private Yard, Rain Gutters
Garage Attached, Garage, Garage Door Opener, Garage Faces Side, Kitchen Level
Garage Spaces 3.0
Fence Back Yard, Fenced, Privacy, Wood
Pool None
Community Features Clubhouse, Homeowners Assoc, Playground, Pool, Sidewalks, Tennis Court(s)
Utilities Available Cable Available, Electricity Available, Natural Gas Available, Phone Available, Sewer Available, Underground Utilities, Water Available
Waterfront Description None
View Other
Roof Type Composition
Street Surface Asphalt
Accessibility None
Handicap Access None
Porch Deck, Front Porch
Private Pool false
Building
Lot Description Back Yard, Front Yard, Landscaped, Private, Rectangular Lot
Story Two
Foundation Concrete Perimeter
Sewer Public Sewer
Water Public
Architectural Style Traditional
Level or Stories Two
Structure Type Brick 3 Sides,Cement Siding
New Construction No
Construction Status Resale
Schools
Elementary Schools Ford
Middle Schools Durham
High Schools Harrison
Others
HOA Fee Include Maintenance Grounds,Maintenance Structure,Swim,Tennis
Senior Community no
Restrictions false
Tax ID 20022800660
Special Listing Condition None
Read Less Info
Want to know what your home might be worth? Contact us for a FREE valuation!

Our team is ready to help you sell your home for the highest possible price ASAP

Bought with Dorsey Alston Realtors
GET MORE INFORMATION

Robert Clements
Associate Broker | License ID: 415129
Associate Broker License ID: 415129




