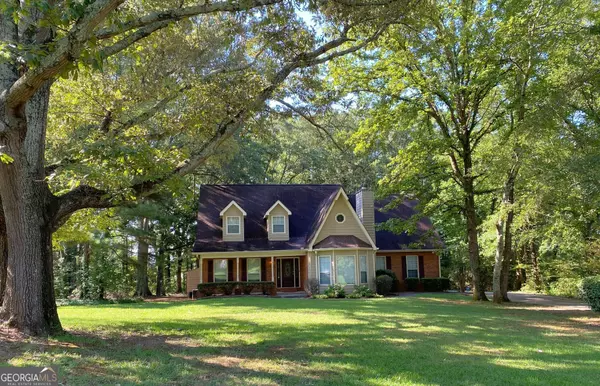Bought with Allen Peebles • eXp Realty
For more information regarding the value of a property, please contact us for a free consultation.
Key Details
Sold Price $380,000
Property Type Single Family Home
Sub Type Single Family Residence
Listing Status Sold
Purchase Type For Sale
Square Footage 3,736 sqft
Price per Sqft $101
Subdivision Rolling Meadows
MLS Listing ID 10338910
Sold Date 08/29/24
Style Brick 3 Side,Other,Traditional
Bedrooms 6
Full Baths 3
Half Baths 1
Construction Status Resale
HOA Y/N No
Year Built 1989
Annual Tax Amount $4,406
Tax Year 2023
Lot Size 1.360 Acres
Property Description
Welcome to this stately 6BR/3.5BA in established neighborhood, situated on over one acre private level homesite. This traditional home boasts many rare finds in this price point: owner's suite on main, secondary BR/Office with full bath on main, half bath on main, front foyer staircase and rear stairs off kitchen area, full basement with interior and exterior entry, inviting screen porch perfect for grilling or easily convert to all seasons room adjacent to the extended deck, both with steps to access rear. Upon entry to the hardwood foyer with front stairs with wood newel handrail support handrail. The owner's suite on main and ensuite bath has jetted tub, dual vanity, tile floor, separate shower and custom walk in closet. A secondary BR/office on main with private bath. Love the oversized two story vaulted great room with bay window, cozy raised hearth, gas starter fireplace. Proceed to the dining room which seats 8-12 with wainscoting and hidden pocket door to your delight of the kitchen. The kitchen features dual sinks, all appliances including refrigerator/freezer, loads of oak cabinets, 2 pantries with one built in, tile floor and backsplash. Who likes a planning desk with overhead lighting in this area? The adjacent breakfast nook with bay window offers natural daylight. Enjoy the screen porch with ceiling fan to relax and grill; extended deck for entertaining. You'll appreciate and kids also, the convenience of a second staircase off the kitchen, screen porch and rear exterior. The upstairs area has a loft with double French doors which leads to 6th BR/Bonus or potential 2nd owner's suite with walk-in closet. The owner's suite on main has ensuite bath-jetted tub, dual vanity, separate shower, tile floor. The unfinished basement is ready for build out with endless options for billiard room, home theatre, bar., wine room, bedroom, office. Ceiling fans with remotes are throughout, security system and one year home warranty. There's so much more to this well built custom home, you just have to see it for yourself!
Location
State GA
County Clayton
Rooms
Basement Exterior Entry, Full, Interior Entry, Unfinished
Main Level Bedrooms 2
Interior
Interior Features Double Vanity, High Ceilings, Master On Main Level, Rear Stairs, Roommate Plan, Separate Shower, Soaking Tub, Tile Bath, Vaulted Ceiling(s), Walk-In Closet(s), Whirlpool Bath
Heating Central, Forced Air, Hot Water, Zoned
Cooling Ceiling Fan(s), Central Air, Electric, Whole House Fan, Zoned
Flooring Carpet, Hardwood, Tile
Fireplaces Number 1
Fireplaces Type Factory Built, Gas Starter, Living Room, Masonry
Exterior
Exterior Feature Dock, Other
Garage Attached, Garage, Garage Door Opener, Kitchen Level, Parking Pad, Side/Rear Entrance, Storage
Garage Spaces 2.0
Community Features Street Lights, Walk To Schools, Walk To Shopping
Utilities Available Cable Available, Electricity Available, Natural Gas Available, Phone Available, Sewer Connected, Underground Utilities
Roof Type Composition
Building
Story Three Or More
Foundation Pillar/Post/Pier
Sewer Septic Tank
Level or Stories Three Or More
Structure Type Dock,Other
Construction Status Resale
Schools
Elementary Schools East Clayton
Middle Schools Adamson
High Schools Morrow
Others
Acceptable Financing Cash, Conventional, FHA, VA Loan
Listing Terms Cash, Conventional, FHA, VA Loan
Financing Conventional
Read Less Info
Want to know what your home might be worth? Contact us for a FREE valuation!

Our team is ready to help you sell your home for the highest possible price ASAP

© 2024 Georgia Multiple Listing Service. All Rights Reserved.
GET MORE INFORMATION

Robert Clements
Associate Broker | License ID: 415129
Associate Broker License ID: 415129




