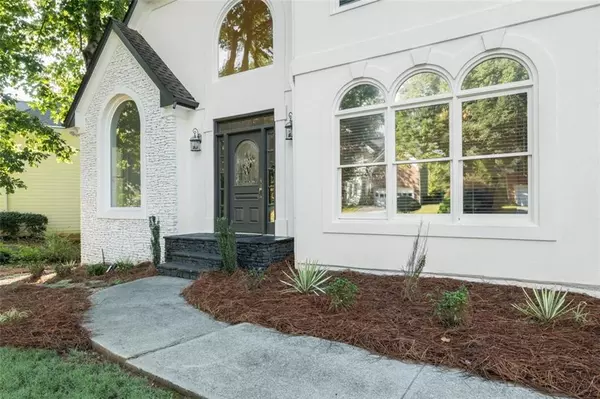For more information regarding the value of a property, please contact us for a free consultation.
Key Details
Sold Price $640,000
Property Type Single Family Home
Sub Type Single Family Residence
Listing Status Sold
Purchase Type For Sale
Square Footage 4,210 sqft
Price per Sqft $152
Subdivision Whitehawk
MLS Listing ID 7430169
Sold Date 09/23/24
Style Traditional
Bedrooms 4
Full Baths 4
Half Baths 1
Construction Status Resale
HOA Fees $650
HOA Y/N Yes
Originating Board First Multiple Listing Service
Year Built 1994
Annual Tax Amount $6,506
Tax Year 2023
Lot Size 0.400 Acres
Acres 0.4
Property Description
Located in the top-rated high school district of Peachtree Ridge and the desirable Whitehawk swim/tennis community, this lovely home will check off every box! Enter the 2-story foyer to appreciate tons of natural light enhancing the gorgeous hardwood flooring flowing into the separate dining room perfect for hosting every gathering. A separate living room with vaulted ceiling and picture window provides a quiet place for reading or entertaining, along with the spacious family room with a cozy fireplace. The perfectly appointed kitchen will satisfy your inner chef! Tons of granite counter space, island with cooktop, stainless appliances, wall oven, pantry, breakfast area, and built-in desk space. The gorgeous, oversized owner's suite features access to a private deck and is complete with tray ceiling and a huge walk-in closet. The updated ensuite bath features dual vanities, a walk-in shower, and jetted tub. Three additional sizable bedrooms and the laundry room complete the upper level. Enjoy additional living space in your finished basement, complete with a full bath and bedroom! Top it all off with a lovely, private, and beautifully landscaped backyard complete with a gorgeous wrap-around deck. This elegant residence is just waiting for you and your family to call it home! Whitehawk residents enjoy amenities including a playground, tennis court, and pool. The location is ideal, convenient to schools, shopping and positioned between I85 and Highway 316.
Location
State GA
County Gwinnett
Lake Name None
Rooms
Bedroom Description Oversized Master,Sitting Room
Other Rooms None
Basement Daylight, Exterior Entry, Finished, Finished Bath, Full, Interior Entry
Dining Room Seats 12+, Separate Dining Room
Interior
Interior Features Double Vanity, Entrance Foyer 2 Story, Tray Ceiling(s), Walk-In Closet(s)
Heating Electric, Zoned
Cooling Ceiling Fan(s), Central Air, Zoned
Flooring Carpet, Ceramic Tile, Hardwood
Fireplaces Number 1
Fireplaces Type Family Room
Window Features Insulated Windows
Appliance Dishwasher, Disposal, Electric Cooktop, Electric Oven, Microwave
Laundry Laundry Room, Upper Level
Exterior
Exterior Feature Courtyard, Rain Gutters, Rear Stairs
Garage Attached, Garage, Garage Door Opener, Garage Faces Side, Kitchen Level
Garage Spaces 2.0
Fence None
Pool None
Community Features Clubhouse, Homeowners Assoc, Park, Playground, Pool, Sidewalks, Street Lights, Tennis Court(s)
Utilities Available Other
Waterfront Description None
View Other
Roof Type Composition
Street Surface Paved
Accessibility None
Handicap Access None
Porch Deck, Wrap Around
Private Pool false
Building
Lot Description Back Yard, Cul-De-Sac, Front Yard, Landscaped, Level
Story Two
Foundation Concrete Perimeter
Sewer Public Sewer
Water Public
Architectural Style Traditional
Level or Stories Two
Structure Type Cement Siding,Stucco
New Construction No
Construction Status Resale
Schools
Elementary Schools Jackson - Gwinnett
Middle Schools Northbrook
High Schools Peachtree Ridge
Others
HOA Fee Include Swim,Tennis
Senior Community no
Restrictions true
Tax ID R7084 399
Special Listing Condition None
Read Less Info
Want to know what your home might be worth? Contact us for a FREE valuation!

Our team is ready to help you sell your home for the highest possible price ASAP

Bought with Chapman Hall Realtors
GET MORE INFORMATION

Robert Clements
Associate Broker | License ID: 415129
Associate Broker License ID: 415129




