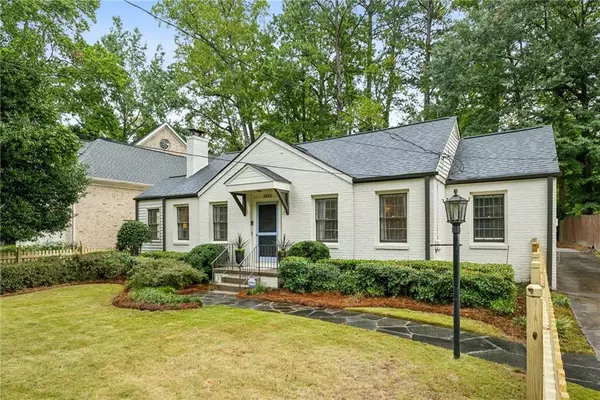For more information regarding the value of a property, please contact us for a free consultation.
Key Details
Sold Price $750,000
Property Type Single Family Home
Sub Type Single Family Residence
Listing Status Sold
Purchase Type For Sale
Square Footage 1,798 sqft
Price per Sqft $417
Subdivision Buckhead Forest
MLS Listing ID 7455731
Sold Date 10/31/24
Style Ranch,Traditional
Bedrooms 3
Full Baths 2
Construction Status Resale
HOA Y/N No
Originating Board First Multiple Listing Service
Year Built 1948
Annual Tax Amount $6,549
Tax Year 2023
Lot Size 9,487 Sqft
Acres 0.2178
Property Description
Enjoy life in the heart of Buckhead just blocks from Buckhead Village in the Buckhead Forest neighborhood. This adorable home provides a formal living room with gas fireplace and a coat closet. Separate dining room with deep closet for storing additional sets of flatware, barware, glassware, etc. Kitchen has a cozy breakfast area, pantry, granite countertops, and stainless steel appliances. Oversized primary bedroom with ensuite bathroom has a marble countertop and an additional vanity area. His & her closets in primary bedroom. 2nd bedroom has plantation shutters. Cheerful separate sunroom with natural light. Very large mud room / laundry room off the back entrance with loads of storage. Relax on your private backyard patio or in your front yard with newly installed picket fence. Beautiful level lot. Located just a few blocks from award winning restaurants and shops.
Location
State GA
County Fulton
Lake Name None
Rooms
Bedroom Description Master on Main,Oversized Master
Other Rooms None
Basement Crawl Space
Main Level Bedrooms 3
Dining Room Separate Dining Room
Interior
Interior Features Bookcases, Disappearing Attic Stairs
Heating Forced Air, Natural Gas
Cooling Ceiling Fan(s), Central Air
Flooring Carpet, Hardwood
Fireplaces Number 1
Fireplaces Type Living Room
Window Features Plantation Shutters
Appliance Dishwasher, Disposal, Gas Oven, Gas Range, Microwave, Refrigerator
Laundry Laundry Room, Main Level, Mud Room
Exterior
Exterior Feature Private Yard
Garage Driveway, Kitchen Level, Level Driveway, On Street
Fence Fenced, Front Yard, Wood
Pool None
Community Features Near Beltline, Near Public Transport, Near Schools, Near Shopping, Street Lights
Utilities Available Electricity Available, Natural Gas Available, Sewer Available, Water Available
Waterfront Description None
Roof Type Composition
Street Surface Paved
Accessibility None
Handicap Access None
Porch Patio
Private Pool false
Building
Lot Description Back Yard, Front Yard, Landscaped, Level
Story One
Foundation Brick/Mortar
Sewer Public Sewer
Water Public
Architectural Style Ranch, Traditional
Level or Stories One
Structure Type Brick 3 Sides,Brick Front
New Construction No
Construction Status Resale
Schools
Elementary Schools Sarah Rawson Smith
Middle Schools Willis A. Sutton
High Schools North Atlanta
Others
Senior Community no
Restrictions false
Tax ID 17 006200030188
Special Listing Condition None
Read Less Info
Want to know what your home might be worth? Contact us for a FREE valuation!

Our team is ready to help you sell your home for the highest possible price ASAP

Bought with Beacham and Company
GET MORE INFORMATION

Robert Clements
Associate Broker | License ID: 415129
Associate Broker License ID: 415129




