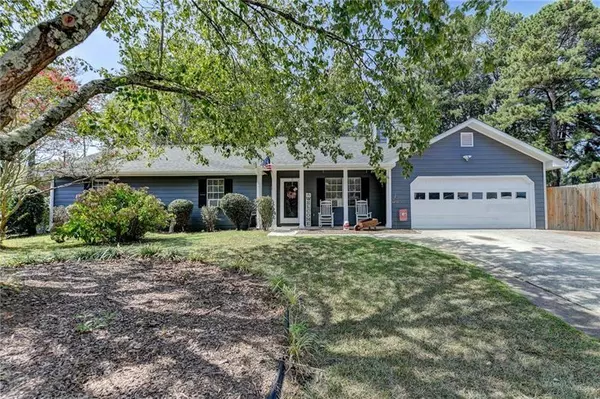For more information regarding the value of a property, please contact us for a free consultation.
Key Details
Sold Price $293,000
Property Type Single Family Home
Sub Type Single Family Residence
Listing Status Sold
Purchase Type For Sale
Square Footage 1,520 sqft
Price per Sqft $192
Subdivision Ashly Pines
MLS Listing ID 7468157
Sold Date 11/05/24
Style Ranch,Traditional
Bedrooms 3
Full Baths 2
Construction Status Resale
HOA Y/N No
Originating Board First Multiple Listing Service
Year Built 1990
Annual Tax Amount $2,600
Tax Year 2023
Lot Size 0.480 Acres
Acres 0.48
Property Description
Welcome to the front porch!! This charming one-story traditional home located in the heart of Snellville! Located on a quiet cul-de-sac, this home radiates warmth and comfort you won't resist.
An inviting living room centers around a large stone fireplace - the perfect spot for cozy nights in with family. Adjacent to this, you'll find a dedicated dining area ready for those home-cooked meals.
Step into the vibrant sunroom - a peaceful haven perfect for an early morning cup of coffee or an evening read. Outdoors, a spacious deck oversees the park-like backyard; a spot that promises tranquility and nature at its best.
The property is freshly updated with a brand new roof, new exterior paint, new HVAC system, new stove and new paint on cabinets. instilling confidence in the home's upkeep and condition.
Envision leisurely living, comfortable accommodation, and peaceful natural surroundings all tied into this traditional beauty.
Don't miss the opportunity to experience this home in person.
Location
State GA
County Gwinnett
Lake Name None
Rooms
Bedroom Description Master on Main,Other
Other Rooms Shed(s)
Basement None
Main Level Bedrooms 3
Dining Room Dining L, Other
Interior
Interior Features Cathedral Ceiling(s), Disappearing Attic Stairs, High Ceilings 9 ft Lower, High Speed Internet, Vaulted Ceiling(s), Other
Heating Central, Natural Gas
Cooling Ceiling Fan(s), Central Air, Electric
Flooring Carpet, Hardwood
Fireplaces Number 1
Fireplaces Type Factory Built, Family Room, Living Room, Wood Burning Stove
Window Features None
Appliance Dishwasher, Electric Oven, Electric Range, Gas Water Heater, Microwave
Laundry In Hall, Main Level
Exterior
Exterior Feature Private Yard, Storage
Garage Attached, Garage, Garage Faces Front
Garage Spaces 2.0
Fence Back Yard
Pool None
Community Features None
Utilities Available Cable Available, Electricity Available, Natural Gas Available, Sewer Available, Underground Utilities, Water Available
Waterfront Description None
View Other
Roof Type Composition,Shingle
Street Surface Asphalt,Paved
Accessibility None
Handicap Access None
Porch Front Porch
Private Pool false
Building
Lot Description Back Yard, Cul-De-Sac, Front Yard, Level, Private
Story One
Foundation Slab
Sewer Public Sewer
Water Public
Architectural Style Ranch, Traditional
Level or Stories One
Structure Type Frame,HardiPlank Type
New Construction No
Construction Status Resale
Schools
Elementary Schools Norton
Middle Schools Snellville
High Schools South Gwinnett
Others
Senior Community no
Restrictions false
Tax ID R6033 164
Acceptable Financing Cash, Conventional, FHA, VA Loan
Listing Terms Cash, Conventional, FHA, VA Loan
Special Listing Condition None
Read Less Info
Want to know what your home might be worth? Contact us for a FREE valuation!

Our team is ready to help you sell your home for the highest possible price ASAP

Bought with Virtual Properties Realty.com
GET MORE INFORMATION

Robert Clements
Associate Broker | License ID: 415129
Associate Broker License ID: 415129




