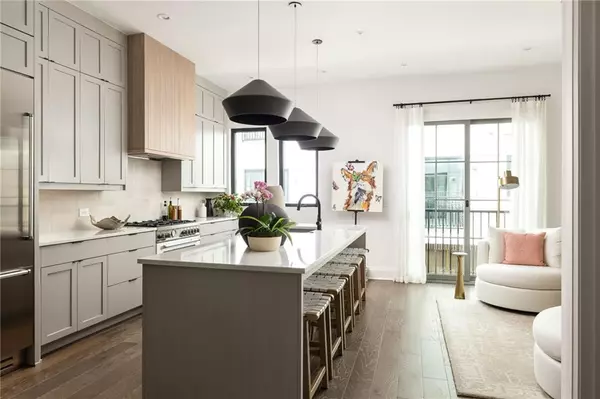
UPDATED:
10/22/2024 04:43 AM
Key Details
Property Type Townhouse
Sub Type Townhouse
Listing Status Pending
Purchase Type For Sale
Square Footage 2,589 sqft
Price per Sqft $521
Subdivision Emerson On Krog
MLS Listing ID 7469747
Style Contemporary
Bedrooms 3
Full Baths 4
Half Baths 1
Construction Status Resale
HOA Fees $2,697
HOA Y/N Yes
Originating Board First Multiple Listing Service
Year Built 2021
Annual Tax Amount $16,925
Tax Year 2023
Lot Size 784 Sqft
Acres 0.018
Property Description
This home is ready for you to step inside and make it yours. Upgrades include $10k in Lutron automated shades, $5k full home UV water filtration system, wood patio decking, dimmer switches, EV car charging station, and much more. All wall mounted TV's and shuffleboard convey with the property. 2-car rear-entry Garage with epoxy floors and custom shelving. Just steps from the Eastside Trail, you will love the convenience of the location paired with the private and secluded feeling of this exquisite townhome. Low HOA fees. Built in 2021 by Toll Brothers, this property is lovingly maintained and ready for the next owner. This is the finest of intown living, steeped in history, and boasting the best of Old Atlanta and modern lifestyle amenities.
Location
State GA
County Fulton
Lake Name None
Rooms
Bedroom Description In-Law Floorplan,Oversized Master,Split Bedroom Plan
Other Rooms None
Basement None
Dining Room Open Concept
Interior
Interior Features Crown Molding, Double Vanity, Elevator, Entrance Foyer, High Ceilings 10 ft Main
Heating Central, Zoned
Cooling Ceiling Fan(s), Central Air, Zoned
Flooring Ceramic Tile, Hardwood
Fireplaces Number 1
Fireplaces Type Factory Built, Gas Starter, Living Room
Window Features Insulated Windows
Appliance Dishwasher, Disposal, Dryer, ENERGY STAR Qualified Appliances, Range Hood, Refrigerator, Tankless Water Heater, Washer
Laundry In Hall
Exterior
Exterior Feature Gas Grill, Other
Garage Garage, Garage Door Opener, Garage Faces Rear, See Remarks, Electric Vehicle Charging Station(s)
Garage Spaces 2.0
Fence None
Pool None
Community Features None
Utilities Available Cable Available, Electricity Available, Natural Gas Available, Underground Utilities
Waterfront Description None
View City, Other
Roof Type Other
Street Surface Asphalt
Accessibility None
Handicap Access None
Porch Deck, Rooftop
Private Pool false
Building
Lot Description Level, Other
Story Three Or More
Foundation Slab
Sewer Public Sewer
Water Public
Architectural Style Contemporary
Level or Stories Three Or More
Structure Type Brick
New Construction No
Construction Status Resale
Schools
Elementary Schools Springdale Park
Middle Schools David T Howard
High Schools Midtown
Others
HOA Fee Include Insurance,Maintenance Grounds,Pest Control,Reserve Fund,Termite
Senior Community no
Restrictions false
Tax ID 14 001900110692
Ownership Fee Simple
Acceptable Financing Cash, Conventional
Listing Terms Cash, Conventional
Financing yes
Special Listing Condition None

GET MORE INFORMATION

Robert Clements
Associate Broker | License ID: 415129
Associate Broker License ID: 415129




