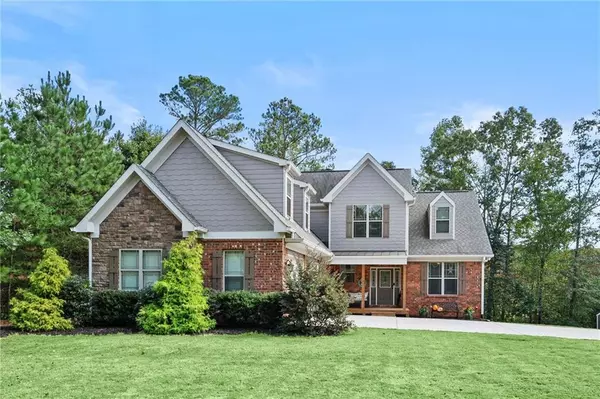
UPDATED:
10/25/2024 03:08 AM
Key Details
Property Type Single Family Home
Sub Type Single Family Residence
Listing Status Active
Purchase Type For Sale
Square Footage 4,519 sqft
Price per Sqft $152
Subdivision Julian Ridge
MLS Listing ID 7473147
Style Craftsman
Bedrooms 5
Full Baths 3
Half Baths 1
Construction Status Resale
HOA Y/N No
Originating Board First Multiple Listing Service
Year Built 2016
Annual Tax Amount $4,726
Tax Year 2023
Lot Size 0.590 Acres
Acres 0.59
Property Description
- An inviting rocking chair front porch to relax and unwind as you take in the peaceful surroundings
- Double back decks perfect for entertaining or enjoying a morning coffee or evening meal
- A cozy fire-pit to gather around for unforgettable nights under the stars
- A spacious In-Law Suite / apartment complete with its own family room, kitchen and laundry that's ideal for extended family, tenants or guests
- A gourmet kitchen where you can cook and entertain in style with beautiful granite countertops, a stylish brick backsplash, and a large island perfect for gatherings
- Master Suite on Main provides a luxurious retreat with plenty of privacy
- Elegant touches from the warmth of hardwood floors throughout, custom trim and crown moldings and a cozy brick fireplace
- Ample parking is provided by an oversized two-car garage, an additional parking pad and separate driveway parking for the in-law suite.
Don’t miss this opportunity to own a home that combines modern living with timeless charm. Schedule your tour today and experience the comfort and elegance of this remarkable property!
Location
State GA
County Forsyth
Lake Name None
Rooms
Bedroom Description In-Law Floorplan,Master on Main
Other Rooms Outbuilding, Shed(s), Storage
Basement Daylight, Driveway Access, Exterior Entry, Finished, Finished Bath, Interior Entry
Main Level Bedrooms 1
Dining Room Separate Dining Room
Interior
Interior Features Bookcases, Crown Molding, Entrance Foyer, High Ceilings 9 ft Main, High Speed Internet, Recessed Lighting, Tray Ceiling(s), Walk-In Closet(s)
Heating Central, Electric, Forced Air
Cooling Ceiling Fan(s), Central Air, Electric
Flooring Carpet, Hardwood
Fireplaces Number 1
Fireplaces Type Brick, Factory Built, Family Room
Window Features Double Pane Windows
Appliance Dishwasher, Electric Oven, Electric Range, Electric Water Heater, ENERGY STAR Qualified Appliances, Microwave
Laundry Electric Dryer Hookup, Laundry Room, Main Level, Sink
Exterior
Exterior Feature Private Entrance, Rain Gutters, Storage
Garage Attached, Driveway, Garage, Garage Door Opener, Garage Faces Side, Kitchen Level, Level Driveway
Garage Spaces 2.0
Fence Wood
Pool None
Community Features None
Utilities Available Cable Available, Electricity Available, Water Available
Waterfront Description None
View Trees/Woods
Roof Type Shingle
Street Surface Asphalt
Accessibility Grip-Accessible Features
Handicap Access Grip-Accessible Features
Porch Covered, Deck, Front Porch
Total Parking Spaces 4
Private Pool false
Building
Lot Description Front Yard, Landscaped, Level
Story Three Or More
Foundation Concrete Perimeter
Sewer Septic Tank
Water Public
Architectural Style Craftsman
Level or Stories Three Or More
Structure Type Brick,HardiPlank Type
New Construction No
Construction Status Resale
Schools
Elementary Schools Chestatee
Middle Schools Little Mill
High Schools East Forsyth
Others
Senior Community no
Restrictions false
Tax ID 301 187
Acceptable Financing Cash, Conventional
Listing Terms Cash, Conventional
Special Listing Condition None

GET MORE INFORMATION

Robert Clements
Associate Broker | License ID: 415129
Associate Broker License ID: 415129




