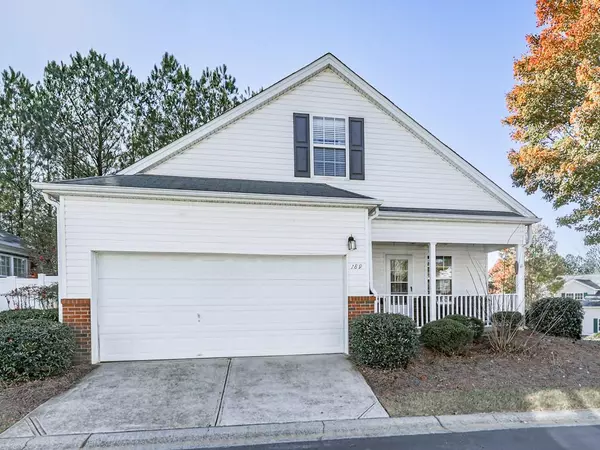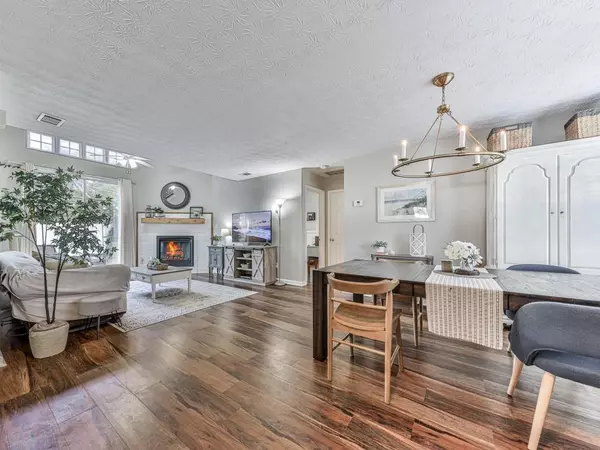
UPDATED:
11/21/2024 01:17 AM
Key Details
Property Type Single Family Home
Sub Type Single Family Residence
Listing Status Active
Purchase Type For Sale
Square Footage 1,462 sqft
Price per Sqft $251
Subdivision River Park
MLS Listing ID 7487108
Style Cluster Home,Cottage,Craftsman
Bedrooms 3
Full Baths 2
Half Baths 1
Construction Status Updated/Remodeled
HOA Fees $140
HOA Y/N Yes
Originating Board First Multiple Listing Service
Year Built 2003
Annual Tax Amount $292
Tax Year 2021
Lot Size 4,791 Sqft
Acres 0.11
Property Description
This home is move-in ready with new lvp flooring on the main, eclectic hardwoods upstairs and neutral paint throughout. Featuring a brand new kitchen with shaker style cabinets with soft close doors, and granite countertops. Stainless steel appliances and a brand new microwave.
Highly sought after floor plan with a vaulted master bedroom on the main, a spacious ensuite bathroom with: soaking tub, separate shower and huge walk-in closet! Enjoy the light filled 2-Story fireside great room and a separate dining room.
Upstairs are 2 spacious bedrooms with large closets and a full bathroom and a walk-in attic with room for storage.
The low maintenance yard features a quaint/fenced-in courtyard perfect for outdoor dining or entertaining and you can count on the HOA who maintains both the front & side yard. Enjoy this fantastic community amenities featuring: Clubhouse, Playground, Tennis Courts, Swimming Pool, Park, Basket Ball Courts and more!
Super convenient to Kroger, Alpine Bakery, Starbucks, Home Depot, Dairy Queen, Sidelines, Cherokee Aquatic Center and so much more!
Location
State GA
County Cherokee
Lake Name None
Rooms
Bedroom Description Master on Main
Other Rooms None
Basement None
Main Level Bedrooms 1
Dining Room Great Room
Interior
Interior Features Double Vanity, High Ceilings 9 ft Main, High Speed Internet, Low Flow Plumbing Fixtures, Vaulted Ceiling(s), Walk-In Closet(s)
Heating Central, Forced Air, Natural Gas
Cooling Ceiling Fan(s), Central Air
Flooring Ceramic Tile, Hardwood, Other
Fireplaces Number 1
Fireplaces Type Great Room
Window Features Double Pane Windows
Appliance Dishwasher, Disposal, Dryer, ENERGY STAR Qualified Appliances, Gas Range, Gas Water Heater, Microwave, Refrigerator, Washer
Laundry In Kitchen, Main Level
Exterior
Exterior Feature Courtyard, Private Yard, Rain Gutters
Garage Garage, Garage Door Opener, Garage Faces Side, Kitchen Level
Garage Spaces 2.0
Fence Back Yard
Pool None
Community Features Clubhouse, Homeowners Assoc, Near Shopping, Near Trails/Greenway, Park, Playground, Pool, Sidewalks, Street Lights, Tennis Court(s)
Utilities Available Cable Available, Electricity Available, Natural Gas Available, Phone Available, Sewer Available, Underground Utilities, Water Available
Waterfront Description None
View Rural
Roof Type Composition
Street Surface Asphalt
Accessibility None
Handicap Access None
Porch Front Porch, Patio
Private Pool false
Building
Lot Description Back Yard, Corner Lot, Front Yard, Landscaped, Level
Story Two
Foundation Slab
Sewer Public Sewer
Water Public
Architectural Style Cluster Home, Cottage, Craftsman
Level or Stories Two
Structure Type Vinyl Siding
New Construction No
Construction Status Updated/Remodeled
Schools
Elementary Schools Woodstock
Middle Schools Woodstock
High Schools Woodstock
Others
HOA Fee Include Water
Senior Community no
Restrictions false
Tax ID 15N16F 052
Acceptable Financing 1031 Exchange, Cash, Conventional, FHA, VA Loan
Listing Terms 1031 Exchange, Cash, Conventional, FHA, VA Loan
Special Listing Condition None

GET MORE INFORMATION

Robert Clements
Associate Broker | License ID: 415129
Associate Broker License ID: 415129




