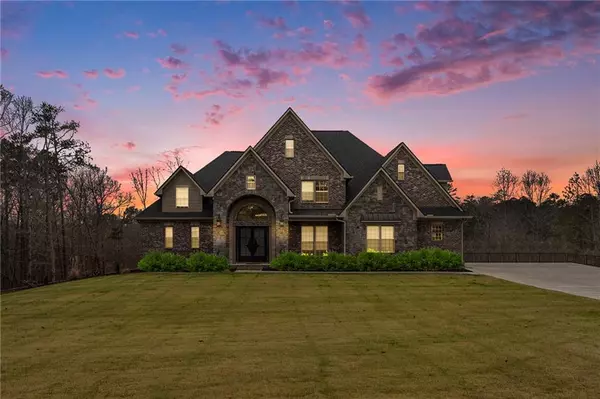OPEN HOUSE
Sat Jan 18, 12:00pm - 4:00pm
Sun Jan 19, 12:00pm - 4:00pm
UPDATED:
01/18/2025 09:10 PM
Key Details
Property Type Single Family Home
Sub Type Single Family Residence
Listing Status Active
Purchase Type For Sale
Square Footage 7,800 sqft
Price per Sqft $141
Subdivision Estates Hurricanes
MLS Listing ID 7504653
Style Traditional
Bedrooms 5
Full Baths 3
Half Baths 1
Construction Status Resale
HOA Fees $300
HOA Y/N Yes
Originating Board First Multiple Listing Service
Year Built 2023
Annual Tax Amount $2,164
Tax Year 2024
Lot Size 3.240 Acres
Acres 3.24
Property Description
Inside, soaring 20-foot ceilings and abundant natural light create a grand atmosphere. The open-concept kitchen, finished last year, features bold trim and high-end laminate wood floors for style and durability. The spacious living and family rooms flow seamlessly, with a secondary sitting area ideal for intimate conversations. Built for long-term practicality and luxury, the home boasts three gas fireplaces, vaulted and barreled ceilings, and Italian ceramic-tiled bathrooms with premium fixtures. The luxurious master suite offers a cozy fireplace, spa-like bath, and elegant finishes. The all-brick exterior, accented with stonework, sits on 3.2 private acres at the end of a cul-de-sac. A serene creek enhances the backyard, which also features a slab ready for a shed or accessory dwelling unit (ADU), providing additional versatility. A Trex premium deck spans the length of the home, perfect for hosting gatherings or enjoying peaceful mornings with scenic views. Designed with future passive income in mind, the property includes space and infrastructure for adding a driveway and separate entrance to accommodate a rental unit or tenant. Practical features include a 1,000-gallon underground propane tank, three Trane HVAC systems, a security system with cameras, built-in speakers, and an oversized laundry room with Kraftmaid cabinetry. The beautifully landscaped front yard enhances the property's curb appeal, creating a warm and inviting welcome. Conveniently near Foxhall Resort and Serenbe, and just 35-40 minutes from downtown Atlanta, this home blends privacy, luxury, and location. HOA fees are $300 annually, providing access to a well-maintained community. Don't miss this rare opportunity to own a breathtaking property built for comfort, style, and potential. Schedule your showing today!
Location
State GA
County Douglas
Lake Name None
Rooms
Bedroom Description Master on Main
Other Rooms None
Basement Exterior Entry, Unfinished, Walk-Out Access
Main Level Bedrooms 1
Dining Room Dining L, Open Concept
Interior
Interior Features Central Vacuum, Crown Molding, High Ceilings 10 ft Main, High Ceilings 10 ft Upper, Recessed Lighting, Smart Home, Track Lighting, Tray Ceiling(s), Vaulted Ceiling(s), Walk-In Closet(s)
Heating Central, Electric, Natural Gas
Cooling Ceiling Fan(s), Central Air, Gas
Flooring Carpet, Hardwood, Tile, Wood
Fireplaces Number 3
Fireplaces Type Brick, Family Room, Living Room, Master Bedroom, Wood Burning Stove
Window Features Bay Window(s),Insulated Windows,Skylight(s)
Appliance Dishwasher, Disposal, Double Oven, Dryer, Gas Cooktop, Gas Oven, Gas Range, Microwave, Refrigerator, Self Cleaning Oven, Washer, Other
Laundry Laundry Closet, Laundry Room, Main Level, Sink
Exterior
Exterior Feature Balcony, Private Entrance, Private Yard, Rain Gutters, Storage
Parking Features Driveway, Garage, Garage Door Opener, Kitchen Level
Garage Spaces 3.0
Fence None
Pool None
Community Features None
Utilities Available Cable Available, Electricity Available, Natural Gas Available, Phone Available
Waterfront Description None
View Neighborhood, Rural, Trees/Woods
Roof Type Shingle
Street Surface Asphalt
Accessibility None
Handicap Access None
Porch Covered, Deck, Front Porch, Patio, Rear Porch
Private Pool false
Building
Lot Description Back Yard, Cleared, Cul-De-Sac, Front Yard, Private, Wooded
Story Three Or More
Foundation Combination
Sewer Septic Tank
Water Public
Architectural Style Traditional
Level or Stories Three Or More
Structure Type Brick,Brick 4 Sides,Brick Front
New Construction No
Construction Status Resale
Schools
Elementary Schools South Douglas
Middle Schools Fairplay
High Schools Alexander
Others
Senior Community no
Restrictions false
Tax ID 00700350019
Special Listing Condition None

GET MORE INFORMATION
Robert Clements
Associate Broker | License ID: 415129
Associate Broker License ID: 415129




