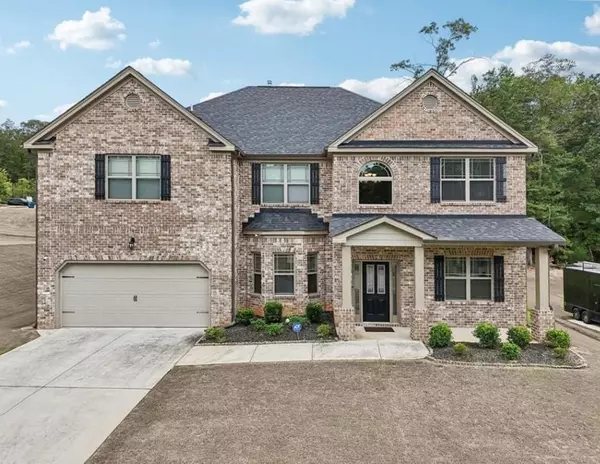UPDATED:
02/12/2025 11:10 PM
Key Details
Property Type Single Family Home
Sub Type Single Family Residence
Listing Status Active
Purchase Type For Sale
Square Footage 4,176 sqft
Price per Sqft $134
Subdivision Preserve At Harbin'S Ridge
MLS Listing ID 7520223
Style Traditional
Bedrooms 5
Full Baths 4
Construction Status Resale
HOA Fees $750
HOA Y/N Yes
Originating Board First Multiple Listing Service
Year Built 2018
Annual Tax Amount $8,279
Tax Year 2024
Lot Size 0.340 Acres
Acres 0.34
Property Sub-Type Single Family Residence
Property Description
The oversized formal dining room and separate formal living room set the stage for refined entertaining, while the large fireside family room with coffered ceilings provides a cozy yet sophisticated space for everyday living. The eat-in kitchen boasts stained cabinets, granite countertops, a breakfast bar, a center island, and stainless-steel appliances—perfect for any home chef.
A full bedroom and bathroom on the main level offer convenience and flexibility. Upstairs, the primary suite stuns with soaring vaulted ceilings, a spacious sitting area, and a spa-like bathroom with all-tile finishes, double vanities, a soaking tub, a walk-in shower, and dual closets. Three additional well-sized bedrooms, a large loft area, and ample storage complete the second floor.
Enjoy outdoor living with a nice-sized backyard and a covered patio—ideal for relaxation or entertaining. This grand home offers an open floor plan and luxurious details throughout, making it a must-see!
Don't miss your chance to own this exquisite home in a fantastic community! Schedule your showing today.
Location
State GA
County Gwinnett
Lake Name None
Rooms
Bedroom Description Other
Other Rooms None
Basement None
Main Level Bedrooms 1
Dining Room Separate Dining Room
Interior
Interior Features Entrance Foyer 2 Story, High Ceilings 9 ft Main, Tray Ceiling(s), Vaulted Ceiling(s), Walk-In Closet(s)
Heating Natural Gas
Cooling Ceiling Fan(s), Central Air
Flooring Carpet, Hardwood
Fireplaces Number 1
Fireplaces Type Brick, Family Room, Gas Starter
Window Features None
Appliance Dishwasher, Double Oven, Dryer, Gas Range, Microwave, Refrigerator, Washer
Laundry Upper Level
Exterior
Exterior Feature Private Yard
Parking Features Attached, Garage, Garage Door Opener, Garage Faces Front
Garage Spaces 2.0
Fence None
Pool None
Community Features Gated, Homeowners Assoc, Near Schools, Playground, Pool, Sidewalks, Tennis Court(s)
Utilities Available Cable Available, Electricity Available, Sewer Available, Underground Utilities, Water Available
Waterfront Description None
View Other
Roof Type Composition
Street Surface Concrete
Accessibility None
Handicap Access None
Porch Covered
Total Parking Spaces 4
Private Pool false
Building
Lot Description Back Yard
Story Two
Foundation Slab
Sewer Public Sewer
Water Public
Architectural Style Traditional
Level or Stories Two
Structure Type Brick Front,HardiPlank Type
New Construction No
Construction Status Resale
Schools
Elementary Schools Harbins
Middle Schools Mcconnell
High Schools Archer
Others
HOA Fee Include Maintenance Grounds,Swim,Tennis
Senior Community no
Restrictions true
Tax ID R5323 037
Acceptable Financing Assumable, Cash, FHA, VA Loan, Other
Listing Terms Assumable, Cash, FHA, VA Loan, Other
Special Listing Condition None

GET MORE INFORMATION
Robert Clements
Associate Broker | License ID: 415129
Associate Broker License ID: 415129




