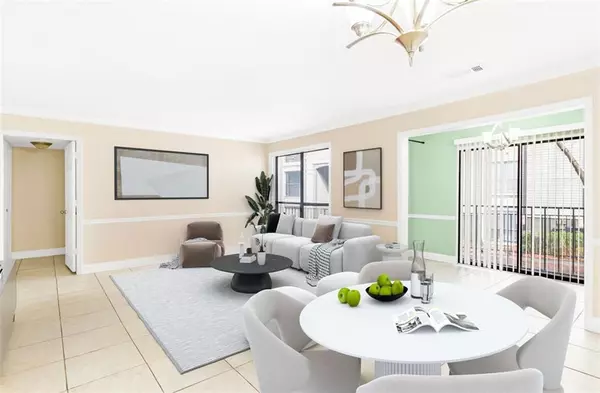UPDATED:
02/20/2025 05:46 AM
Key Details
Property Type Condo
Sub Type Condominium
Listing Status Active
Purchase Type For Sale
Square Footage 964 sqft
Price per Sqft $248
Subdivision Lenox Green
MLS Listing ID 7519696
Style Garden (1 Level),Mid-Rise (up to 5 stories)
Bedrooms 2
Full Baths 2
Construction Status Resale
HOA Fees $342
HOA Y/N Yes
Originating Board First Multiple Listing Service
Year Built 1994
Annual Tax Amount $3,765
Tax Year 2024
Lot Size 653 Sqft
Acres 0.015
Property Sub-Type Condominium
Property Description
Throughout the home, you'll experience a harmonious design with large windows and recessed 4" LED lighting that elevate the entire space. The bathrooms feature premium Bluetooth speaker light vent fans, while the generous closets in both bedrooms offering ample storage. The bedrooms themselves are outfitted with plush carpeting and custom shelving, combining luxury with exceptional organization.
The open gourmet kitchen is a chef's delight, showcasing rich stained hardwood cabinetry, stainless steel appliances, and gleaming granite countertops. A convenient walk-in laundry room and utility closet further enhance the home's functionality and design.
This home offers an unparalleled living experience, with every detail thoughtfully crafted for comfort, sophistication, and convenience. Lenox Green provides a range of amenities, including reasonable monthly HOA fees covering the security gate, swimming pool, fitness facility, grounds maintenance and trash pick-up. With everything you need just steps away, this condo is the perfect blend of comfort, convenience, and style. Home is virtually staged.
Location
State GA
County Fulton
Lake Name None
Rooms
Bedroom Description Roommate Floor Plan,Other
Other Rooms None
Basement None
Main Level Bedrooms 2
Dining Room Open Concept
Interior
Interior Features High Ceilings 9 ft Main
Heating Central, Electric
Cooling Central Air, Electric
Flooring Ceramic Tile, Carpet
Fireplaces Type None
Window Features Aluminum Frames
Appliance Dishwasher, Disposal, Dryer, Electric Range, Gas Water Heater, Microwave, Refrigerator, Washer
Laundry In Kitchen, Laundry Closet
Exterior
Exterior Feature Garden, Gas Grill
Parking Features Parking Lot, Unassigned
Fence Wrought Iron
Pool In Ground
Community Features Barbecue, Homeowners Assoc, Pool, Public Transportation, Street Lights
Utilities Available Cable Available, Electricity Available, Natural Gas Available, Phone Available, Sewer Available, Water Available
Waterfront Description None
View Other
Roof Type Composition,Other
Street Surface Asphalt
Accessibility None
Handicap Access None
Porch None
Total Parking Spaces 2
Private Pool false
Building
Lot Description Landscaped, Level
Story One
Foundation Combination, Pillar/Post/Pier
Sewer Public Sewer
Water Public
Architectural Style Garden (1 Level), Mid-Rise (up to 5 stories)
Level or Stories One
Structure Type HardiPlank Type,Wood Siding
New Construction No
Construction Status Resale
Schools
Elementary Schools Sarah Rawson Smith
Middle Schools Willis A. Sutton
High Schools North Atlanta
Others
HOA Fee Include Maintenance Grounds,Maintenance Structure,Reserve Fund,Security,Swim,Trash
Senior Community no
Restrictions true
Tax ID 17 000600012177
Ownership Condominium
Financing no
Special Listing Condition None

GET MORE INFORMATION
Robert Clements
Associate Broker | License ID: 415129
Associate Broker License ID: 415129




