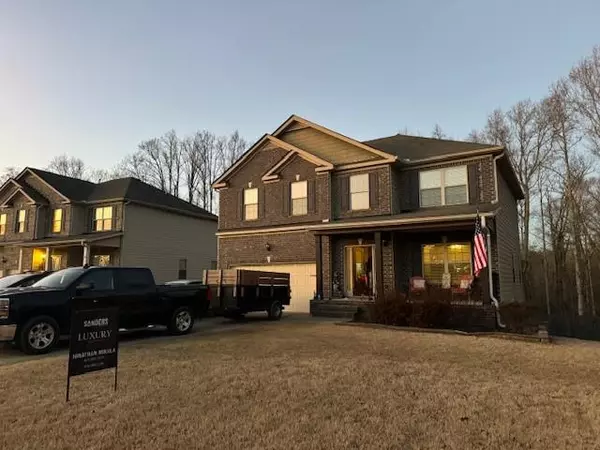UPDATED:
02/19/2025 12:43 AM
Key Details
Property Type Single Family Home
Sub Type Single Family Residence
Listing Status Active
Purchase Type For Sale
Square Footage 2,362 sqft
Price per Sqft $254
Subdivision The Villages At Settingdown Creek
MLS Listing ID 7522315
Style Other
Bedrooms 5
Full Baths 3
Half Baths 1
Construction Status Resale
HOA Fees $550
HOA Y/N Yes
Originating Board First Multiple Listing Service
Year Built 2014
Annual Tax Amount $350,665
Tax Year 2024
Lot Size 9,147 Sqft
Acres 0.21
Property Sub-Type Single Family Residence
Property Description
Inside you'll enjoy custom granite countertops and an open floor plan that does not sacrifice on space or layout. As you walk in you'll be greeted by a dining room and a front office or play area that flows into the living room with a custom stone fireplace, then hang left into the gorgeous kitchen area complete with stainless steel appliances, plenty of cabinet space, and an island ready to entertain.
An oversized master with a large bathroom perfect for grooming or lounging greets you at the top of the stairs, followed by three other rooms that can be used as bedrooms, offices, game rooms, or as a media/lounging room.
On the terrace level you'll find plenty of space for a movie room, game room, living room, kitchenette, or extra bedroom - perfect for an in-law suite or extra space for kiddos or loved ones.
For the cherry on top, this home is located right across the street from the pool, playground, tennis courts, and last but not least, pickleball courts.
5160 Bucknell Trace combines modern day conveniences with the country charm of Cumming, excellent amenities, and a prime location. What are you waiting for?
Location
State GA
County Forsyth
Lake Name None
Rooms
Bedroom Description Double Master Bedroom,Oversized Master,Sitting Room
Other Rooms None
Basement Finished Bath, Finished
Dining Room Seats 12+, Separate Dining Room
Interior
Interior Features High Ceilings 10 ft Main, Coffered Ceiling(s), Double Vanity, Entrance Foyer, Tray Ceiling(s), His and Hers Closets, Wet Bar, Bookcases, Central Vacuum, Crown Molding, Walk-In Closet(s)
Heating Central, Forced Air, Hot Water, Electric
Cooling Ceiling Fan(s), Central Air
Flooring Carpet, Laminate
Fireplaces Number 1
Fireplaces Type Living Room
Window Features None
Appliance Dishwasher, Disposal, Gas Water Heater, Gas Oven, Microwave, Washer, Double Oven, Dryer, Electric Cooktop, Gas Range
Laundry Laundry Room
Exterior
Exterior Feature Private Entrance, Rear Stairs, Balcony, Rain Gutters
Parking Features Garage
Garage Spaces 2.0
Fence Back Yard, Privacy
Pool None
Community Features Park, Playground, Clubhouse, Pickleball, Sidewalks
Utilities Available Cable Available, Sewer Available, Water Available, Electricity Available, Natural Gas Available, Phone Available
Waterfront Description None
View Pool, Trees/Woods
Roof Type Shingle
Street Surface Asphalt
Accessibility None
Handicap Access None
Porch Deck, Front Porch, Patio, Rear Porch
Total Parking Spaces 2
Private Pool false
Building
Lot Description Front Yard
Story Three Or More
Foundation Pillar/Post/Pier
Sewer Public Sewer
Water Public
Architectural Style Other
Level or Stories Three Or More
Structure Type HardiPlank Type,Brick
New Construction No
Construction Status Resale
Schools
Elementary Schools Forsyth - Other
Middle Schools Forsyth - Other
High Schools Forsyth - Other
Others
HOA Fee Include Maintenance Grounds,Swim,Tennis
Senior Community no
Restrictions false
Tax ID 214 501
Acceptable Financing Conventional, FHA, VA Loan, Cash
Listing Terms Conventional, FHA, VA Loan, Cash
Special Listing Condition None

GET MORE INFORMATION
Robert Clements
Associate Broker | License ID: 415129
Associate Broker License ID: 415129




