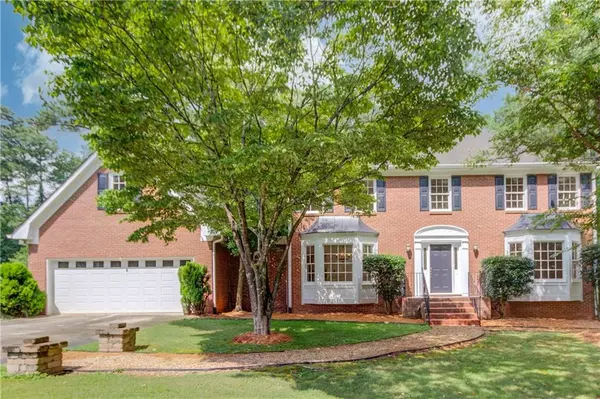UPDATED:
02/15/2025 09:09 PM
Key Details
Property Type Single Family Home
Sub Type Single Family Residence
Listing Status Active
Purchase Type For Sale
Square Footage 3,161 sqft
Price per Sqft $154
Subdivision Cherokee Woods Cove
MLS Listing ID 7523652
Style Contemporary,Craftsman,Traditional
Bedrooms 5
Full Baths 3
Half Baths 1
Construction Status Resale
HOA Fees $1,217
HOA Y/N Yes
Originating Board First Multiple Listing Service
Year Built 1985
Annual Tax Amount $5,048
Tax Year 2024
Lot Size 0.460 Acres
Acres 0.46
Property Sub-Type Single Family Residence
Property Description
Eat-in kitchen, complete with granite countertops, breakfast bar, and a spacious dining area with bay windows.
The oversized master bedroom suite has an attached office/nursery. Newly renovated master bath with his-and-her vanities, a soaking tub with private view, and separate tile shower.
This beautiful home has an abundance of natural light and has been freshly painted throughout.
Two (2) fireplaces for the chilly spring eveings. One is on the main level (living room), and the other on the basement level!
There are two additional rooms on the main level that could be used as an office or guest bedroom.
Enjoy a cup of coffee on the screened-in porch with a private view and huge deck. The flat backyard has plenty of space for play or work!
Walk-out basement with a fireplace and ample storage is a blank canvas, ready for you to finish.
Pickleball courts, pool, tennis courts are just a short walk away. Family oriented, welcoming community. This is an amazing home. Call Bryan for an appointment!
Location
State GA
County Gwinnett
Lake Name None
Rooms
Bedroom Description Oversized Master
Other Rooms None
Basement Daylight, Exterior Entry, Unfinished
Dining Room Separate Dining Room
Interior
Interior Features Bookcases, Double Vanity, High Speed Internet, Walk-In Closet(s)
Heating Central, Electric
Cooling Central Air, Electric
Flooring Carpet, Ceramic Tile, Hardwood
Fireplaces Number 2
Fireplaces Type Gas Log, Masonry
Window Features Bay Window(s)
Appliance Dishwasher, Refrigerator
Laundry Laundry Closet, Laundry Room, Main Level
Exterior
Exterior Feature Balcony, Private Yard
Parking Features Attached, Garage, Garage Door Opener
Garage Spaces 2.0
Fence None
Pool None
Community Features Pickleball, Playground, Pool, Tennis Court(s)
Utilities Available Electricity Available, Natural Gas Available, Phone Available, Underground Utilities, Water Available
Waterfront Description None
View Trees/Woods
Roof Type Composition
Street Surface Asphalt
Accessibility None
Handicap Access None
Porch Screened
Total Parking Spaces 5
Private Pool false
Building
Lot Description Cul-De-Sac, Level, Private, Wooded
Story Two
Foundation Block
Sewer Septic Tank
Water Public
Architectural Style Contemporary, Craftsman, Traditional
Level or Stories Two
Structure Type Brick,Brick 3 Sides
New Construction No
Construction Status Resale
Schools
Elementary Schools Shiloh
Middle Schools Shiloh
High Schools Shiloh
Others
HOA Fee Include Swim,Tennis
Senior Community no
Restrictions false
Tax ID R6044 310
Ownership Fee Simple
Acceptable Financing 1031 Exchange, Cash, Conventional, FHA, FHA 203(k), VA Loan
Listing Terms 1031 Exchange, Cash, Conventional, FHA, FHA 203(k), VA Loan
Financing no
Special Listing Condition None

GET MORE INFORMATION
Robert Clements
Associate Broker | License ID: 415129
Associate Broker License ID: 415129




