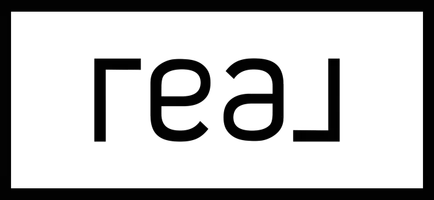UPDATED:
Key Details
Property Type Single Family Home
Sub Type Single Family Residence
Listing Status Active
Purchase Type For Sale
Square Footage 5,342 sqft
Price per Sqft $185
MLS Listing ID 7563139
Style Craftsman
Bedrooms 5
Full Baths 3
Half Baths 1
Construction Status Resale
HOA Y/N No
Year Built 2002
Annual Tax Amount $4,559
Tax Year 2024
Lot Size 10.730 Acres
Acres 10.73
Property Sub-Type Single Family Residence
Source First Multiple Listing Service
Property Description
Welcome to your dream retreat—this stunning 5-bedroom, 4.5-bath custom home offers over 5,200 square feet of luxurious living space, perfectly situated on 10 private acres of scenic countryside. Whether you're seeking peace and privacy or room to entertain, this property delivers it all.
Step inside to find a thoughtfully designed floor plan featuring generous living areas, high ceilings, and beautiful natural light throughout. The gourmet kitchen is a chef's dream with premium appliances, ample storage, and a formal dining area. The expansive primary suite includes a spa-like bath and walk-in closet, while each additional bedroom offers comfort and space for family or guests.
Outside, enjoy serene views, wide open skies, and room to roam. The property also boasts a 35x70 metal building—ideal for a workshop, equipment storage, or a hobbyist's haven. Whether you're a car enthusiast, entrepreneur, or just need the extra space, this building adds incredible value and functionality.
With a perfect balance of luxury, practicality, and outdoor living, this exceptional home is ready to meet your every need.
Don't miss your opportunity to own this one-of-a-kind estate—schedule your private showing today!
Location
State GA
County Gordon
Lake Name None
Rooms
Bedroom Description Master on Main
Other Rooms Garage(s), RV/Boat Storage, Storage, Workshop
Basement Finished, Unfinished
Main Level Bedrooms 3
Dining Room Separate Dining Room
Interior
Interior Features Crown Molding, High Speed Internet
Heating Central
Cooling Central Air
Flooring Carpet, Ceramic Tile, Luxury Vinyl, Other
Fireplaces Number 2
Fireplaces Type Family Room
Window Features None
Appliance Dishwasher, Electric Cooktop, Electric Range, Microwave, Refrigerator, Washer
Laundry Laundry Room
Exterior
Exterior Feature None
Parking Features None
Fence None
Pool None
Community Features None
Utilities Available Cable Available, Electricity Available, Underground Utilities
Waterfront Description None
View Mountain(s), Trees/Woods
Roof Type Shingle
Street Surface Asphalt
Porch Covered, Deck, Enclosed
Private Pool false
Building
Lot Description Private, Wooded
Story Three Or More
Foundation Block
Sewer Septic Tank
Water Well
Architectural Style Craftsman
Level or Stories Three Or More
Structure Type Aluminum Siding,Cement Siding,HardiPlank Type
New Construction No
Construction Status Resale
Schools
Elementary Schools Fairmount
Middle Schools Red Bud
High Schools Sonoraville
Others
Senior Community no
Restrictions false
Tax ID 094 031
Special Listing Condition None

GET MORE INFORMATION
Robert Clements
Associate Broker | License ID: 415129
Associate Broker License ID: 415129




