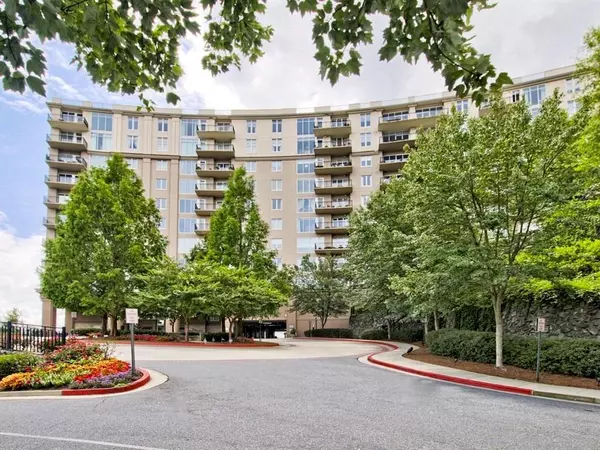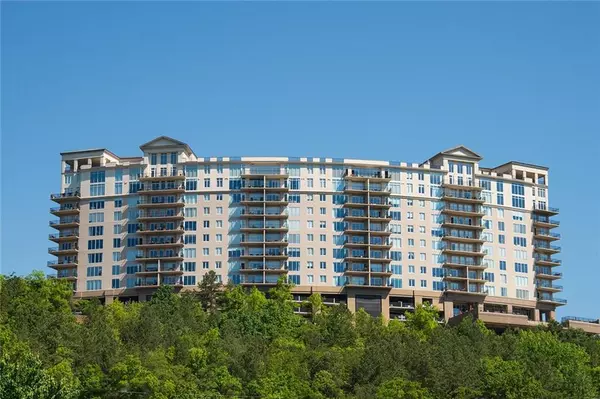For more information regarding the value of a property, please contact us for a free consultation.
Key Details
Sold Price $399,000
Property Type Condo
Sub Type Condominium
Listing Status Sold
Purchase Type For Sale
Square Footage 1,739 sqft
Price per Sqft $229
Subdivision One Vinings Mountain
MLS Listing ID 6596888
Sold Date 11/21/19
Style High Rise (6 or more stories), Traditional
Bedrooms 2
Full Baths 2
Half Baths 1
Construction Status Resale
HOA Fees $659
HOA Y/N Yes
Originating Board FMLS API
Year Built 2006
Annual Tax Amount $5,124
Tax Year 2018
Lot Size 1,306 Sqft
Acres 0.03
Property Description
REDUCED! Premier property in the heart of historic Vinings - Walking distance to fine dining & shops - 2 bedroom/ 2.5 bathroom located steps away from a beautiful garden with an open cabana and 2 gas grills, fireplace and a TV, also on the same level there are 2 guest suites and a spacious garden room with a catering kitchen - 2 large parking spaces near the elevator are deeded to the unit - Fantastic amenities offering luxurious resort living with convenient access to Buckhead, downtown, airport, Cobb energy center, Suntrust Park and all major highway - Low Cobb taxes! Building amenities include: spectacular infinity pool, hot tub, club room with fireplace and billiard table, coffee bar, fitness facility, massage room, fenced pet walk, wine cellar, 24/7 concierge, workshop, golf cage, 2 guest suites, 2 catering kitchens, library, conference rooms, serene lush garden features an open Pavilion with a TV, grilles and a fireplace!
Location
State GA
County Cobb
Area 71 - Cobb-West
Lake Name None
Rooms
Bedroom Description Master on Main, Oversized Master, Split Bedroom Plan
Other Rooms None
Basement None
Main Level Bedrooms 2
Dining Room Dining L
Interior
Interior Features Double Vanity, Entrance Foyer, High Ceilings 10 ft Main, Tray Ceiling(s), Walk-In Closet(s)
Heating Central, Forced Air, Heat Pump
Cooling Central Air, Heat Pump
Flooring Carpet, Hardwood
Fireplaces Type None
Window Features Insulated Windows
Appliance Dishwasher, Disposal, Gas Cooktop, Microwave, Refrigerator, Self Cleaning Oven
Laundry In Kitchen, Laundry Room, Main Level
Exterior
Exterior Feature Balcony, Garden, Gas Grill
Garage Assigned, Covered, Deeded, Drive Under Main Level, Garage, Garage Door Opener
Garage Spaces 2.0
Fence Fenced
Pool None
Community Features Catering Kitchen, Concierge, Fitness Center, Gated, Guest Suite, Homeowners Assoc, Meeting Room, Near Schools, Near Shopping, Sidewalks, Spa/Hot Tub
Utilities Available Cable Available, Electricity Available, Natural Gas Available, Phone Available, Sewer Available, Underground Utilities, Water Available
Waterfront Description None
View City, Other
Roof Type Concrete
Street Surface Asphalt
Accessibility Accessible Doors, Accessible Entrance, Accessible Full Bath, Accessible Hallway(s), Accessible Kitchen
Handicap Access Accessible Doors, Accessible Entrance, Accessible Full Bath, Accessible Hallway(s), Accessible Kitchen
Porch Covered, Deck
Total Parking Spaces 2
Building
Lot Description Level, Private, Wooded
Story One
Sewer Public Sewer
Water Public
Architectural Style High Rise (6 or more stories), Traditional
Level or Stories One
Structure Type Cement Siding
New Construction No
Construction Status Resale
Schools
Elementary Schools Teasley
Middle Schools Campbell
High Schools Campbell
Others
HOA Fee Include Cable TV, Gas, Maintenance Structure, Maintenance Grounds, Pest Control, Reserve Fund, Security, Sewer, Trash, Water
Senior Community no
Restrictions true
Tax ID 17091001310
Ownership Condominium
Financing no
Special Listing Condition None
Read Less Info
Want to know what your home might be worth? Contact us for a FREE valuation!

Our team is ready to help you sell your home for the highest possible price ASAP

Bought with Compass
GET MORE INFORMATION

Robert Clements
Associate Broker | License ID: 415129
Associate Broker License ID: 415129




