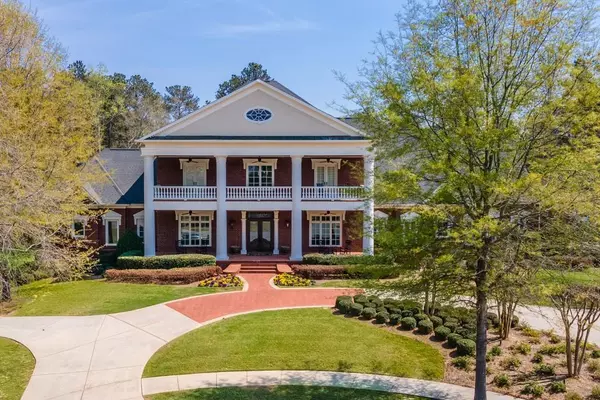For more information regarding the value of a property, please contact us for a free consultation.
Key Details
Sold Price $2,450,000
Property Type Single Family Home
Sub Type Single Family Residence
Listing Status Sold
Purchase Type For Sale
Square Footage 13,281 sqft
Price per Sqft $184
Subdivision Governors Towne Club
MLS Listing ID 6879696
Sold Date 08/18/21
Style Traditional
Bedrooms 6
Full Baths 6
Half Baths 2
Construction Status Resale
HOA Fees $2,840
HOA Y/N Yes
Originating Board FMLS API
Year Built 2005
Annual Tax Amount $25,743
Tax Year 2020
Lot Size 2.190 Acres
Acres 2.19
Property Description
This exquisite Southern Manor estate is situated on more than two acres on a private street in sought-after Governors Towne Club and is crafted of the finest materials. The sweeping circular driveway leads to the beautiful lush landscaping and stunning facade with a two-story columned front porch. As you enter, the grand two-story foyer impresses with its staircase, oak paneling, marble floors and is flanked on either side by the handsome office/study and formal dining room. The elegant, designer kitchen features an oversized island and bar, quartz countertops and professional-grade appliances. The kitchen overlooks the large family room with vaulted ceilings and beautiful stone fireplace, leading to an impressive covered porch the length of the home, making entertainment an ease. Around the corner from the family room is the beautifully-appointed living room with French doors and plenty of windows for wonderful golf views. The expansive owner's suite is located on the main level and features a sitting area, fireplace, separate vanities, spa tub, separate walk-in closets, and a private enclosed porch for a relaxing retreat. On the second level of the home are four bedrooms, each with their own en suite bathrooms, and a separate oversized bonus area. The terrace level of the home is an entertainer's paradise featuring a billiards area, full bar, wine cellar, large home gym, sauna, and an incredible movie theater along with a guest suite. The resort-like professionally landscaped grounds offer privacy that leads to the pool, open-air summer cabana with fireplace, separate play area and firepit area. The superior luxury construction of this home and the privacy provided creates the perfect space for working from home and entertaining.
Location
State GA
County Cobb
Area 74 - Cobb-West
Lake Name None
Rooms
Bedroom Description In-Law Floorplan, Master on Main, Oversized Master
Other Rooms Cabana, Outdoor Kitchen, Pool House
Basement Bath/Stubbed, Boat Door, Driveway Access, Exterior Entry, Finished, Finished Bath
Main Level Bedrooms 1
Dining Room Seats 12+, Separate Dining Room
Interior
Interior Features Bookcases, Central Vacuum, Coffered Ceiling(s), Double Vanity, Entrance Foyer 2 Story, High Ceilings 9 ft Lower, High Ceilings 10 ft Main, High Ceilings 10 ft Upper, His and Hers Closets, Sauna, Tray Ceiling(s), Walk-In Closet(s)
Heating Forced Air, Natural Gas, Zoned
Cooling Ceiling Fan(s), Central Air, Zoned
Flooring Carpet, Ceramic Tile, Hardwood
Fireplaces Number 5
Fireplaces Type Gas Log, Gas Starter, Great Room, Living Room, Master Bedroom, Outside
Window Features Insulated Windows, Plantation Shutters
Appliance Dishwasher, Disposal, Double Oven, Gas Cooktop, Gas Oven, Gas Range, Gas Water Heater, Microwave, Range Hood, Refrigerator, Self Cleaning Oven
Laundry Laundry Room, Main Level, Upper Level
Exterior
Exterior Feature Balcony
Garage Attached, Garage, Garage Door Opener, Garage Faces Side, Kitchen Level, Level Driveway, Electric Vehicle Charging Station(s)
Garage Spaces 4.0
Fence Back Yard, Fenced
Pool Heated, Gunite, In Ground
Community Features Clubhouse, Country Club, Fitness Center, Gated, Golf, Homeowners Assoc, Near Schools, Near Shopping, Playground, Pool, Sidewalks, Tennis Court(s)
Utilities Available Cable Available, Electricity Available, Natural Gas Available, Phone Available, Sewer Available, Underground Utilities, Water Available
Waterfront Description None
View Golf Course
Roof Type Composition, Shingle
Street Surface Asphalt, Paved
Accessibility None
Handicap Access None
Porch None
Total Parking Spaces 4
Private Pool true
Building
Lot Description Back Yard, Cul-De-Sac, Landscaped, Level, On Golf Course, Private
Story Three Or More
Sewer Public Sewer
Water Public
Architectural Style Traditional
Level or Stories Three Or More
Structure Type Brick 4 Sides
New Construction No
Construction Status Resale
Schools
Elementary Schools Pickett'S Mill
Middle Schools Durham
High Schools Allatoona
Others
HOA Fee Include Maintenance Grounds, Security, Sewer, Trash
Senior Community no
Restrictions false
Tax ID 20003800460
Financing no
Special Listing Condition None
Read Less Info
Want to know what your home might be worth? Contact us for a FREE valuation!

Our team is ready to help you sell your home for the highest possible price ASAP

Bought with Compass
GET MORE INFORMATION

Robert Clements
Associate Broker | License ID: 415129
Associate Broker License ID: 415129


