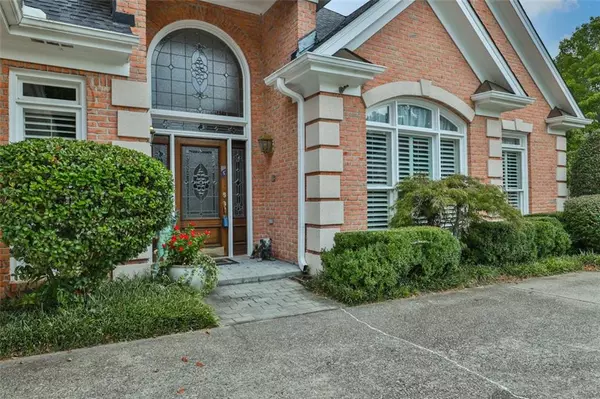For more information regarding the value of a property, please contact us for a free consultation.
Key Details
Sold Price $662,500
Property Type Single Family Home
Sub Type Single Family Residence
Listing Status Sold
Purchase Type For Sale
Square Footage 3,863 sqft
Price per Sqft $171
Subdivision Ammersee Lakes
MLS Listing ID 6940915
Sold Date 10/18/21
Style Traditional
Bedrooms 4
Full Baths 3
Half Baths 1
Construction Status Resale
HOA Fees $4,584
HOA Y/N Yes
Originating Board FMLS API
Year Built 1996
Annual Tax Amount $5,312
Tax Year 2020
Lot Size 10,890 Sqft
Acres 0.25
Property Description
Beautifully maintained home in the highly sought Ammersee Lakes community in the heart of Johns Creek. Enjoy this tranquil setting privately tucked away in your own gated community with so much to offer. Home is positioned on a corner lot with a peaceful setting overlooking the water in your backyard. Inside you'll find a spacious layout featuring master on the main, high ceilings, keeping room off the kitchen, and large 2-car garage. Kitchen offers newer SS double ovens, dishwasher, and gas cooktop. Brand new HVAC installed this year should provide peace of mind for the years ahead. In addition to the unique, waterfront setting the neighborhood features swim, tennis, and many other activities to enjoy. Conveniently located adjacent to Atlanta Athletic Club, St. Ives CC, restaurants, shopping, easy access to I-85 and so much more!
Location
State GA
County Fulton
Area 14 - Fulton North
Lake Name Other
Rooms
Bedroom Description Master on Main
Other Rooms Garage(s)
Basement None
Main Level Bedrooms 2
Dining Room Seats 12+, Separate Dining Room
Interior
Interior Features High Ceilings 10 ft Main, Double Vanity, Entrance Foyer, Tray Ceiling(s), Wet Bar, Walk-In Closet(s), High Speed Internet
Heating Natural Gas, Zoned
Cooling Central Air, Zoned
Flooring Carpet, Ceramic Tile
Fireplaces Number 2
Fireplaces Type Gas Starter, Glass Doors, Great Room, Keeping Room, Living Room
Window Features Insulated Windows
Appliance Double Oven, Dishwasher, Refrigerator, Gas Water Heater, Gas Cooktop, Gas Oven, Microwave, Self Cleaning Oven
Laundry Laundry Room, Main Level
Exterior
Exterior Feature Private Front Entry, Private Rear Entry
Garage Attached, Garage, Kitchen Level, Garage Faces Side, Level Driveway
Garage Spaces 2.0
Fence None
Pool None
Community Features Pool, Street Lights, Tennis Court(s)
Utilities Available Cable Available, Electricity Available, Natural Gas Available, Phone Available, Sewer Available, Underground Utilities, Water Available
Waterfront Description Pond
Roof Type Composition, Shingle
Street Surface Paved
Accessibility Grip-Accessible Features
Handicap Access Grip-Accessible Features
Porch Deck, Patio
Total Parking Spaces 2
Building
Lot Description Back Yard, Corner Lot, Level, Landscaped
Story One and One Half
Sewer Public Sewer
Water Public
Architectural Style Traditional
Level or Stories One and One Half
Structure Type Brick 4 Sides
New Construction No
Construction Status Resale
Schools
Elementary Schools Medlock Bridge
Middle Schools Autrey Mill
High Schools Johns Creek
Others
HOA Fee Include Swim/Tennis
Senior Community no
Restrictions false
Tax ID 11 096300332140
Ownership Fee Simple
Special Listing Condition None
Read Less Info
Want to know what your home might be worth? Contact us for a FREE valuation!

Our team is ready to help you sell your home for the highest possible price ASAP

Bought with Re/Max Center
GET MORE INFORMATION

Robert Clements
Associate Broker | License ID: 415129
Associate Broker License ID: 415129




