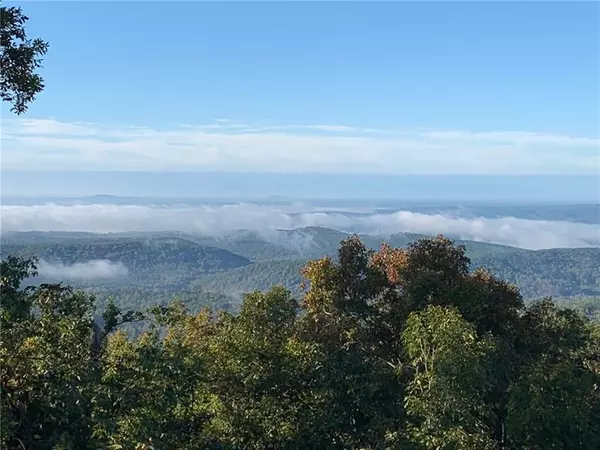For more information regarding the value of a property, please contact us for a free consultation.
Key Details
Sold Price $475,000
Property Type Single Family Home
Sub Type Single Family Residence
Listing Status Sold
Purchase Type For Sale
Square Footage 3,760 sqft
Price per Sqft $126
Subdivision Big Canoe
MLS Listing ID 6613373
Sold Date 02/20/20
Style Craftsman
Bedrooms 4
Full Baths 3
Half Baths 1
Construction Status Resale
HOA Fees $281
HOA Y/N Yes
Originating Board FMLS API
Year Built 2001
Annual Tax Amount $3,784
Tax Year 2018
Lot Size 0.830 Acres
Acres 0.83
Property Description
CRAFTSMAN WITH 50-MILE VIEW TO ATL and 13+ MOUNTAIN PEAKS. Designed by Wayne Bruce, this home has classic curb appeal and all the comforts in a great layout. Master on Main with a private porch with deck access. Complete eat-in kitchen. All rooms, decks and porches enjoy BIG views. Terrrace level has exercise/sports/anything room, wine celler, 3 gracious bedrooms surrounding another family room with second stone fireplace. One-step entry into mudroom/laundry on main level. Original owner used the home 4 months a year and it is in good condition. COME! SEE! STAY! ******A few of the upgrades: lightening suppression system, Pella windows and doors, wired for whole house generator, stone work around driveway/entry. Exterior paint 2019; newer carpet downstairs. Under the electric cooktop is gas line access.*******BIG CANOE RECREATIONAL COMMUNITY. This 6500ac community has Golf (27 holes), Lakes (3), Pools (4), Boating, Beaches, Hiking (30 miles of walking and Jeep trails), Tennis (Indoor, too), Pickleball, Bocce, Dog Parks, Soccer/Play Fields, Amphitheater and a 17,000 SF Fitness Center, including an Indoor Pool. In the Clubhouse at Lake Sconti is The Black Bear Pub, The Sunset Veranda, The Dogwood Grill and gathering spaces for large and small groups and all-day entertainment options, with over 50 clubs and organizations. *********SITUATED among 7 mountains, Big Canoe is an exceptional place to call home AND is the perfect jumping off point to all north GA offers - National Parks, Wineries, Festivals, Orchards, Fishing, Hunting, Dining, Shopping, Antiquing and more. YOUR PLAYGROUND AND YOUR SANCTUARY.
Location
State GA
County Pickens
Area 331 - Pickens County
Lake Name None
Rooms
Bedroom Description Master on Main, Split Bedroom Plan
Other Rooms None
Basement Finished, Finished Bath, Full, Interior Entry
Main Level Bedrooms 1
Dining Room Separate Dining Room
Interior
Interior Features Bookcases, Cathedral Ceiling(s), Disappearing Attic Stairs, Double Vanity, High Ceilings 9 ft Lower, High Ceilings 9 ft Main, His and Hers Closets
Heating Central, Propane
Cooling Ceiling Fan(s), Central Air, Zoned
Flooring Carpet, Hardwood, Pine
Fireplaces Number 2
Fireplaces Type Factory Built, Gas Log, Gas Starter, Great Room, Wood Burning Stove
Window Features Insulated Windows
Appliance Dishwasher, Disposal, Electric Cooktop, Electric Oven, Electric Water Heater, Microwave, Refrigerator
Laundry Main Level
Exterior
Exterior Feature Private Yard
Parking Features Detached, Driveway, Garage, Garage Door Opener, Kitchen Level, Level Driveway
Garage Spaces 2.0
Fence None
Pool None
Community Features Clubhouse, Dog Park, Fishing, Fitness Center, Gated, Golf, Marina, Pool, Racquetball, Restaurant, Tennis Court(s)
Utilities Available Cable Available, Underground Utilities
Waterfront Description None
View Mountain(s)
Roof Type Composition, Shingle
Street Surface Asphalt
Accessibility None
Handicap Access None
Porch Deck, Screened, Side Porch
Total Parking Spaces 2
Building
Lot Description Back Yard, Sloped, Wooded
Story Two
Sewer Septic Tank
Water Private
Architectural Style Craftsman
Level or Stories Two
Structure Type Cement Siding, Frame
New Construction No
Construction Status Resale
Schools
Elementary Schools Tate
Middle Schools Jasper
High Schools Pickens
Others
HOA Fee Include Reserve Fund, Trash
Senior Community no
Restrictions true
Tax ID 045A 023
Special Listing Condition None
Read Less Info
Want to know what your home might be worth? Contact us for a FREE valuation!

Our team is ready to help you sell your home for the highest possible price ASAP

Bought with Keller Williams Realty Community Partners
GET MORE INFORMATION
Robert Clements
Associate Broker | License ID: 415129
Associate Broker License ID: 415129




