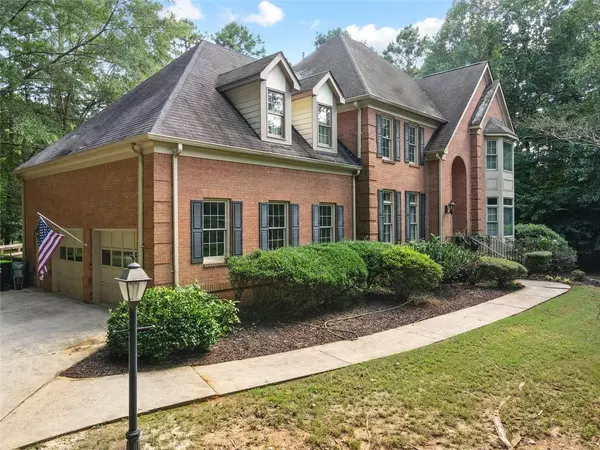For more information regarding the value of a property, please contact us for a free consultation.
Key Details
Sold Price $510,000
Property Type Single Family Home
Sub Type Single Family Residence
Listing Status Sold
Purchase Type For Sale
Square Footage 4,625 sqft
Price per Sqft $110
Subdivision Whitewater Creek
MLS Listing ID 6931906
Sold Date 11/16/21
Style Traditional
Bedrooms 4
Full Baths 4
Half Baths 1
Construction Status Resale
HOA Fees $2,328
HOA Y/N Yes
Originating Board FMLS API
Year Built 1989
Annual Tax Amount $1,613
Tax Year 2020
Lot Size 1.248 Acres
Acres 1.248
Property Description
Country club living in the highly desirable gated golf community of Whitewater Creek! This estate-style 4-sided brick home boasts 4 bdrms w/ensuites, one on main-perfect for guests! Living room with bar, built-in wine storage, opens up to sunny Florida room! Eat-in kitchen designed for gatherings overlooking expansive backyard. Upstairs includes media room/bonus room/game room attached to bedroom ensuite - perfect teenager floor plan! Spacious basement with 3rd garage bay awaits your vision! Huge backyard is an entertainer's delight with large deck and hot tub!
Location
State GA
County Fayette
Area 171 - Fayette County
Lake Name None
Rooms
Bedroom Description Oversized Master, Sitting Room
Other Rooms None
Basement Unfinished
Main Level Bedrooms 1
Dining Room Separate Dining Room
Interior
Interior Features Entrance Foyer 2 Story
Heating Central
Cooling Central Air
Flooring Carpet, Hardwood, Ceramic Tile
Fireplaces Number 1
Fireplaces Type Family Room
Window Features Shutters
Appliance Dishwasher, Microwave
Laundry Upper Level
Exterior
Exterior Feature Private Yard
Garage Garage Door Opener, Drive Under Main Level, Driveway, Garage, Garage Faces Side
Garage Spaces 3.0
Fence None
Pool None
Community Features Country Club, Gated, Golf, Homeowners Assoc, Playground, Pool, Tennis Court(s)
Utilities Available Electricity Available, Cable Available
View Other
Roof Type Composition
Street Surface Asphalt
Accessibility None
Handicap Access None
Porch Deck, Patio
Total Parking Spaces 3
Building
Lot Description Back Yard, Private, Wooded, Front Yard
Story Two
Sewer Septic Tank
Water Public
Architectural Style Traditional
Level or Stories Two
Structure Type Brick 4 Sides
New Construction No
Construction Status Resale
Schools
Elementary Schools Braelinn
Middle Schools Rising Star
High Schools Starrs Mill
Others
HOA Fee Include Maintenance Grounds, Reserve Fund, Security, Swim/Tennis
Senior Community no
Restrictions true
Tax ID 045108016
Ownership Fee Simple
Special Listing Condition None
Read Less Info
Want to know what your home might be worth? Contact us for a FREE valuation!

Our team is ready to help you sell your home for the highest possible price ASAP

Bought with Berkshire Hathaway HomeServices Georgia Properties
GET MORE INFORMATION

Robert Clements
Associate Broker | License ID: 415129
Associate Broker License ID: 415129




