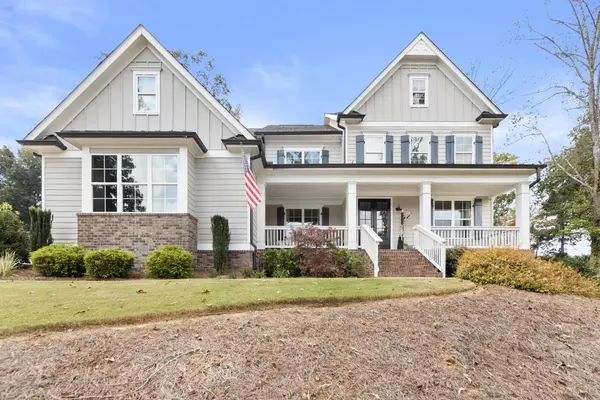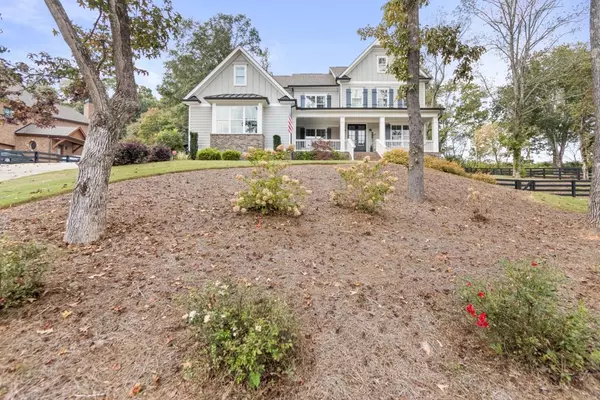For more information regarding the value of a property, please contact us for a free consultation.
Key Details
Sold Price $775,000
Property Type Single Family Home
Sub Type Single Family Residence
Listing Status Sold
Purchase Type For Sale
Square Footage 4,174 sqft
Price per Sqft $185
Subdivision Highgrove
MLS Listing ID 6952637
Sold Date 11/19/21
Style Craftsman
Bedrooms 4
Full Baths 4
Construction Status Resale
HOA Y/N No
Originating Board FMLS API
Year Built 2017
Annual Tax Amount $6,153
Tax Year 2020
Lot Size 0.790 Acres
Acres 0.79
Property Description
An absolute show stopper located in Highgrove SD. Do not miss out on this awesome home. It features a 4 bed 4 bath with a huge workout room that is finished out in the basement. The exterior provides a large covered porch that provides a nice area to entertain or relax. The back yard was cleared and has sod laid all around the home. The property is also fenced front and rear to provide plenty of space for children to safely play or pets to roam. As you enter the home the open floor plan provides a welcoming feel. There is a large office space perfect for working from home. The fireplace has gas logs and the oversized living space offers the perfect spot for family entertaining. Walking into the large kitchen you will enjoy the island, lots of cabinet space and granite counter tops. The kitchen offers bar seating that flows into the eat in breakfast area and large living room. Down the hallway off of the kitchen you will have a spare bedroom and full bath. Upstairs you will find a media area to relax in the evening or catch a quick nap. The large laundry room sits in the open hall way for convenience to the bedrooms. The oversized owners suite offers the perfect owners retreat. Huge on suite bathroom that you have to see in person. The oversized shower and waterfall shower head, relaxing soaking tub & a large walk in closet. Upstairs you will also find 2 other large bedrooms with 2 full bathrooms. The home is waiting to entertain family, friends, and have lasting memories.
Location
State GA
County Cherokee
Area 111 - Cherokee County
Lake Name None
Rooms
Bedroom Description In-Law Floorplan
Other Rooms None
Basement Bath/Stubbed, Daylight, Full, Interior Entry
Main Level Bedrooms 1
Dining Room Separate Dining Room
Interior
Interior Features Double Vanity, High Ceilings 9 ft Lower, High Ceilings 9 ft Main, Tray Ceiling(s), Walk-In Closet(s), Other
Heating Central, Natural Gas
Cooling Ceiling Fan(s), Central Air
Flooring Carpet, Ceramic Tile, Hardwood
Fireplaces Number 1
Fireplaces Type Factory Built, Family Room
Window Features None
Appliance Dishwasher, Microwave, Other
Laundry Laundry Room, Upper Level
Exterior
Exterior Feature Private Yard
Garage Attached, Garage
Garage Spaces 3.0
Fence Back Yard, Front Yard
Pool None
Community Features None
Utilities Available Other
View Other
Roof Type Composition
Street Surface Asphalt
Accessibility None
Handicap Access None
Porch Covered, Front Porch
Total Parking Spaces 3
Building
Lot Description Private
Story Two
Sewer Septic Tank
Water Public
Architectural Style Craftsman
Level or Stories Two
Structure Type Brick Front, Cement Siding
New Construction No
Construction Status Resale
Schools
Elementary Schools Free Home
Middle Schools Creekland - Cherokee
High Schools Creekview
Others
Senior Community no
Restrictions false
Tax ID 03N22D 005
Special Listing Condition None
Read Less Info
Want to know what your home might be worth? Contact us for a FREE valuation!

Our team is ready to help you sell your home for the highest possible price ASAP

Bought with Atlanta Fine Homes Sotheby's International
GET MORE INFORMATION

Robert Clements
Associate Broker | License ID: 415129
Associate Broker License ID: 415129




