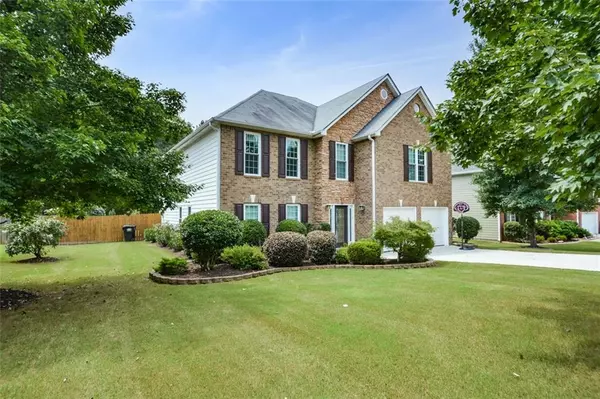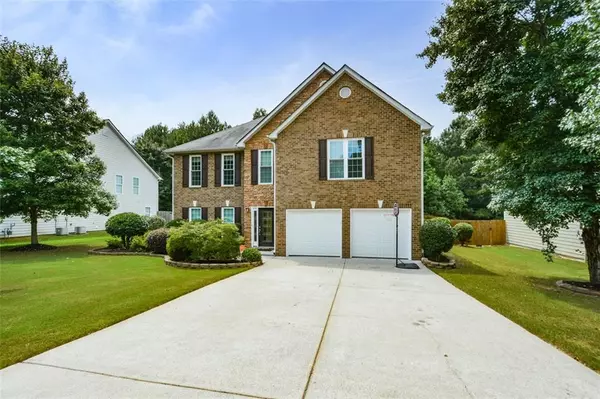For more information regarding the value of a property, please contact us for a free consultation.
Key Details
Sold Price $455,000
Property Type Single Family Home
Sub Type Single Family Residence
Listing Status Sold
Purchase Type For Sale
Square Footage 3,396 sqft
Price per Sqft $133
Subdivision Enclave At Woodlore
MLS Listing ID 6921663
Sold Date 09/17/21
Style Traditional
Bedrooms 5
Full Baths 3
Half Baths 1
Construction Status Resale
HOA Fees $310
HOA Y/N Yes
Originating Board FMLS API
Year Built 2004
Annual Tax Amount $4,136
Tax Year 2020
Lot Size 0.720 Acres
Acres 0.72
Property Description
COME JOIN US SUNDAY 2-5PM - If your bucket list includes AWARD winning school district...check! FIVE bedrooms...check! SWIMMING pool...check! Lake access....check! HUGE square footage....check! Then your DREAM HOME just went LIVE!! Come visit this HOT new listing in Enclave at Woodlore/Brookstone III while it's still available! Main floor hosts gorgeous hardwood floors, great open floor plan with tandem formal living room/formal dining room; spacious family room/great room with romantic fireplace; great kitchen with miles of quartz countertops & tons of storage, PLUS MASSIVE walk-in pantry! Energy-efficient windows and doors throughout! Upstairs you will find 5, yes FIVE, bedrooms!! Massive master suite with 2 (yes 2) HUGE walk-in closets plus gorgeous upgraded master spa with HEATED marble floors. Large & spacious secondary bedrooms upstairs with great closet space and natural lighting & 2 additional full baths complete this space! But wait you're not done yet!! Wait until you step outside into your own PRIVATE summer oasis complete with an in-ground salt water pool with brand new liner, professional landscaping, and privacy fence. Please note the backyard extends ALL THE WAY back to Wofford Lake!!
Location
State GA
County Cobb
Area 74 - Cobb-West
Lake Name Other
Rooms
Bedroom Description Oversized Master, Split Bedroom Plan
Other Rooms None
Basement None
Dining Room Seats 12+, Separate Dining Room
Interior
Interior Features Double Vanity, High Speed Internet, Entrance Foyer, His and Hers Closets, Tray Ceiling(s), Walk-In Closet(s)
Heating Natural Gas
Cooling Ceiling Fan(s)
Flooring Carpet, Hardwood
Fireplaces Number 1
Fireplaces Type Family Room, Factory Built, Gas Starter, Great Room
Window Features Insulated Windows
Appliance Dishwasher, Gas Range, Microwave, Self Cleaning Oven
Laundry Laundry Room, Main Level
Exterior
Exterior Feature Awning(s), Private Yard
Parking Features Garage Door Opener, Garage, Garage Faces Front, Kitchen Level, Level Driveway, Attached
Garage Spaces 2.0
Fence Back Yard, Privacy
Pool In Ground
Community Features Fishing, Homeowners Assoc, Street Lights, Near Schools
Utilities Available Electricity Available, Underground Utilities, Water Available, Sewer Available
Waterfront Description Lake
View Other
Roof Type Composition
Street Surface Asphalt
Accessibility None
Handicap Access None
Porch Patio
Total Parking Spaces 2
Private Pool true
Building
Lot Description Back Yard, Level, Landscaped, Wooded, Front Yard, Private
Story Two
Sewer Public Sewer
Water Public
Architectural Style Traditional
Level or Stories Two
Structure Type Cement Siding, Brick Front
New Construction No
Construction Status Resale
Schools
Elementary Schools Vaughan
Middle Schools Lost Mountain
High Schools Harrison
Others
Senior Community no
Restrictions false
Tax ID 20026702340
Ownership Fee Simple
Special Listing Condition None
Read Less Info
Want to know what your home might be worth? Contact us for a FREE valuation!

Our team is ready to help you sell your home for the highest possible price ASAP

Bought with Solid Source Realty GA, LLC.
GET MORE INFORMATION

Robert Clements
Associate Broker | License ID: 415129
Associate Broker License ID: 415129




