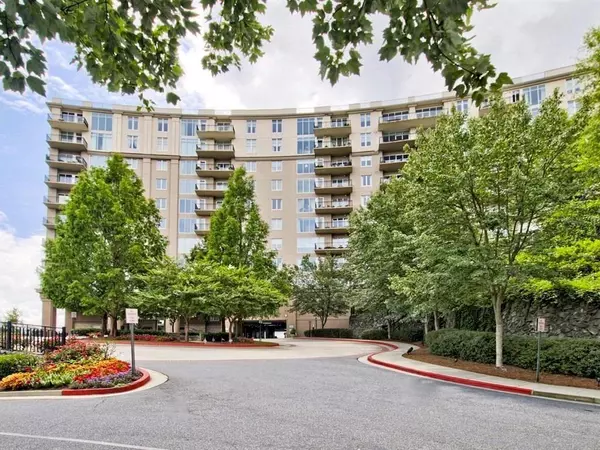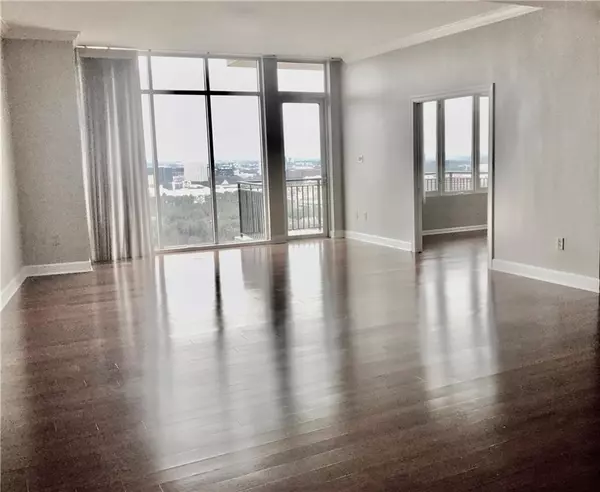For more information regarding the value of a property, please contact us for a free consultation.
Key Details
Sold Price $810,000
Property Type Condo
Sub Type Condominium
Listing Status Sold
Purchase Type For Sale
Square Footage 2,346 sqft
Price per Sqft $345
Subdivision One Vinings Mountain
MLS Listing ID 6825464
Sold Date 06/24/21
Style High Rise (6 or more stories)
Bedrooms 2
Full Baths 2
Half Baths 1
Construction Status Resale
HOA Fees $853
HOA Y/N Yes
Originating Board FMLS API
Year Built 2006
Annual Tax Amount $3,264
Tax Year 2020
Property Description
PENTHOUSE LEVEL with higher ceilings & transom windows allowing floor to ceiling spectacular views of sunsets & several mountains - Popular & rarely available Norman plan - Unit #1005 is one of only 4 Norman plans at the penthouse level - Upgraded mahogany wood floors - 2BR/2.5BA/Office/Den - Largest kitchen, pantry and walk-in closets - UNIT JUST GOT PAINTED, NEW RIMLESS GLASS SHOWER DOORS, NEW BUILT-IN CUSTOM CLOSETS THROUGHOUT, NEW SS LG REFRIGERATOR SIDE BY SIDE WITH ICE MAKER AND REMOTE OPERATED ELECTRIC WINDOW COVERINGS THROUGHOUT. Hard to find Storage Room included in the price, one of the largest few, last one was sold for $22K, there are only 82 storage rooms in a 156 unit building- Total square footage per builder is 2,346 sq ft - 2 deeded parking spaces next to elevators - One Vinings Mountain is Vinings most acclaimed high-rise living community, it offers the best combination of location, luxury and carefree lifestyle in the heart of historic Vinings - Unparalleled amenities including fitness facility, pet park, wine cellar, 24/7 concierge & security, club rm, billiards, coffee bar, guest suites, conference rms, massage rm, golf cage, party rm, grills, outdoor fireplace, spectacular infinity heated pool & spa - Inside I-285 - Close to great restaurants, shopping, Atlanta Braves stadium, Cobb energy center, the airport and major Hwys - Low Cobb taxes!
Location
State GA
County Cobb
Area 71 - Cobb-West
Lake Name None
Rooms
Bedroom Description Master on Main
Other Rooms Cabana, Garage(s), Guest House, Outdoor Kitchen, Workshop
Basement None
Main Level Bedrooms 2
Dining Room Open Concept
Interior
Interior Features Double Vanity, Entrance Foyer, High Speed Internet, His and Hers Closets, Walk-In Closet(s)
Heating Central, Electric, Heat Pump
Cooling Ceiling Fan(s), Central Air, Heat Pump
Flooring Carpet, Hardwood
Fireplaces Type None
Window Features Insulated Windows
Appliance Dishwasher, Disposal, Dryer, Electric Oven, Gas Cooktop, Gas Water Heater, Microwave, Refrigerator, Self Cleaning Oven, Washer
Laundry Laundry Room, Main Level
Exterior
Exterior Feature Balcony, Courtyard, Gas Grill, Rear Stairs
Garage Assigned, Covered, Deeded, Garage Door Opener
Fence Back Yard, Fenced
Pool Gunite, Heated, In Ground
Community Features Catering Kitchen, Concierge, Dog Park, Fitness Center, Gated, Guest Suite, Homeowners Assoc, Near Shopping, Pool, Sidewalks, Spa/Hot Tub
Utilities Available Cable Available, Electricity Available, Natural Gas Available, Sewer Available, Water Available
Waterfront Description None
View Mountain(s), Other
Roof Type Concrete
Street Surface Asphalt
Accessibility Accessible Elevator Installed, Accessible Entrance, Accessible Hallway(s)
Handicap Access Accessible Elevator Installed, Accessible Entrance, Accessible Hallway(s)
Porch Patio
Total Parking Spaces 2
Private Pool false
Building
Lot Description Back Yard, Landscaped, Level
Story One
Sewer Public Sewer
Water Public
Architectural Style High Rise (6 or more stories)
Level or Stories One
Structure Type Cement Siding
New Construction No
Construction Status Resale
Schools
Elementary Schools Teasley
Middle Schools Campbell
High Schools Campbell
Others
HOA Fee Include Cable TV, Gas, Maintenance Structure, Maintenance Grounds, Pest Control, Reserve Fund, Sewer, Trash, Water
Senior Community no
Restrictions true
Tax ID 17091002540
Ownership Condominium
Financing no
Special Listing Condition None
Read Less Info
Want to know what your home might be worth? Contact us for a FREE valuation!

Our team is ready to help you sell your home for the highest possible price ASAP

Bought with Compass
GET MORE INFORMATION

Robert Clements
Associate Broker | License ID: 415129
Associate Broker License ID: 415129




